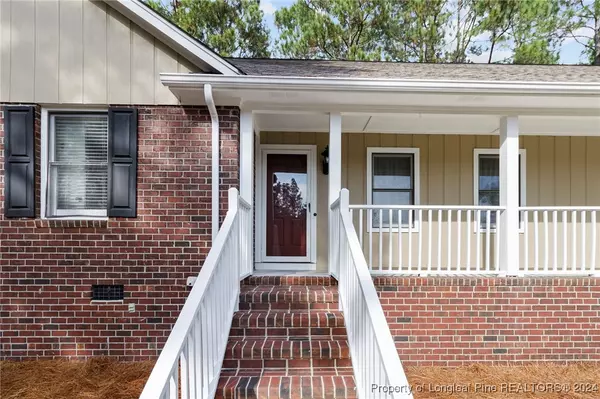$296,000
$300,000
1.3%For more information regarding the value of a property, please contact us for a free consultation.
7690 Spurge DR Fayetteville, NC 28311
3 Beds
2 Baths
1,917 SqFt
Key Details
Sold Price $296,000
Property Type Single Family Home
Sub Type Single Family Residence
Listing Status Sold
Purchase Type For Sale
Square Footage 1,917 sqft
Price per Sqft $154
Subdivision Pine Valley
MLS Listing ID 735589
Sold Date 12/30/24
Style Ranch
Bedrooms 3
Full Baths 2
Construction Status Good Condition
HOA Y/N No
Year Built 1992
Lot Size 0.500 Acres
Acres 0.5
Property Description
Great 1 story home with bonus room in sought after Pine Valley, enjoy the low maintenance of a brick home with all rooms on same level except bonus room. Gorgeous hardwoods in foyer, formal living room, and formal dining room. Cozy family room with wood burning fireplace with insert. Next to the family room you have an all-white kitchen with tile floors and breakfast nook. Large, covered porch in the back with concrete patio. Outside shed and upstairs attic for storage. Not counted in the square footage is a large work room, or could a huge pantry, you decide how to use. All the bedrooms are on the left side of the home with the primary bedroom having 2 closets. The colors are neutral and will work with most decor. The two other bedrooms are nice size with closets and share the hall bath. The upstairs bonus room is a great place for a movie room or entertaining space for your family. Come see this home today and get your offer in before its gone.
Location
State NC
County Cumberland
Community Gutter(S)
Rooms
Basement Crawl Space
Interior
Interior Features Attic, Breakfast Area, Ceiling Fan(s), Separate/Formal Dining Room, Entrance Foyer, Kitchen Exhaust Fan, Primary Downstairs, Storage, Skylights
Heating Electric, Forced Air, Zoned
Cooling Electric
Flooring Carpet, Hardwood, Vinyl
Fireplaces Number 1
Fireplaces Type Masonry, Wood Burning Stove
Fireplace Yes
Appliance Dishwasher, Microwave, Range, Refrigerator
Laundry Washer Hookup, Dryer Hookup, Main Level, In Unit
Exterior
Exterior Feature Fence, Porch
Parking Features Attached, Garage
Garage Spaces 2.0
Garage Description 2.0
Fence Privacy, Yard Fenced
Community Features Gutter(s)
Water Access Desc Public
Porch Covered, Front Porch, Patio, Porch
Building
Lot Description 1/4 to 1/2 Acre Lot, Interior Lot
Sewer Septic Tank
Water Public
Architectural Style Ranch
New Construction No
Construction Status Good Condition
Schools
Elementary Schools Long Hill Elementary (2-5)
Middle Schools Pine Forest Middle School
High Schools Pine Forest Senior High
Others
Tax ID 0532-68-0894
Ownership More than a year
Acceptable Financing New Loan
Listing Terms New Loan
Financing Conventional
Special Listing Condition Standard
Read Less
Want to know what your home might be worth? Contact us for a FREE valuation!

Our team is ready to help you sell your home for the highest possible price ASAP
Bought with REALTY ONE GROUP LIBERTY






