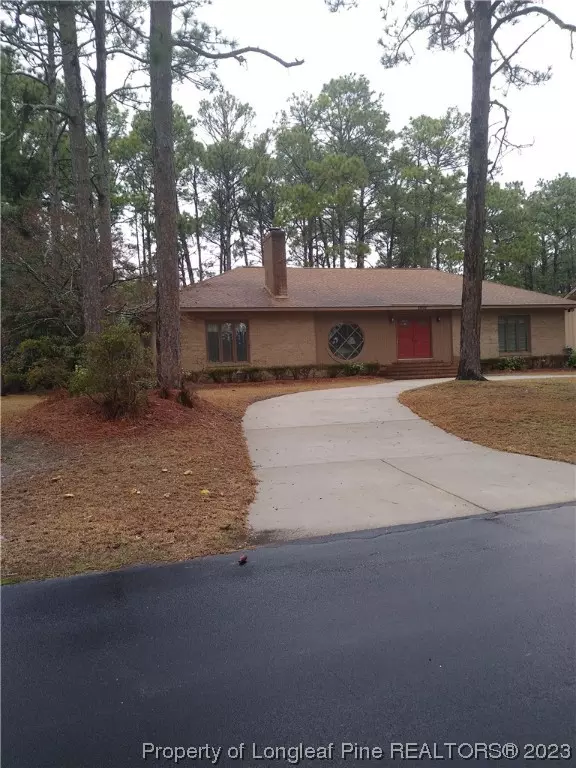$300,000
$336,000
10.7%For more information regarding the value of a property, please contact us for a free consultation.
6848 Uppingham RD Fayetteville, NC 28306
4 Beds
3 Baths
2,441 SqFt
Key Details
Sold Price $300,000
Property Type Single Family Home
Sub Type Single Family Residence
Listing Status Sold
Purchase Type For Sale
Square Footage 2,441 sqft
Price per Sqft $122
Subdivision Gates Four
MLS Listing ID 706443
Sold Date 01/01/25
Style Ranch
Bedrooms 4
Full Baths 3
Construction Status Good Condition
HOA Fees $83/ann
HOA Y/N Yes
Year Built 1976
Lot Size 0.340 Acres
Acres 0.34
Property Description
Large Golf Course Lot on 18th fairway, excellent view of Clubhouse having $40K greater value than lots having housing behind them. No City Taxes, not in City limits. "For Sale by Owner", Owner/Seller/Agent is a Realtor (William Turner, billturner@nc.rr.com, 910-494-4499) is moving after 40 years at this residence. Irrigation System with Separate Meter for PWC water is deactivated, now using Private Well for watering Lawn and garden space. (Kitchen has new quarts counters, lighting, sink and faucet, refrigerator, range, flooring), (Baths have updated toilets, lavatories with plumbing faucets and shower fixtures, Artistic tile works is original), Community and Homeowner Information: WWW.gatesfour.com, 2-www.gatesfourhoa.net. Master bedroom has shared bath with adjoining bedroom designed as dressing room having large Walkin closet. Bedroom/ office has built in cabinets with shelves. Outside 12 x 24 finished utility building. (Make offers to billturner@nc.rr.com, EMD to Closing Attorney)
Location
State NC
County Cumberland
Community Clubhouse, Golf, Gated
Rooms
Basement None
Interior
Interior Features Attic, Breakfast Area, Bathtub, Ceramic Bath, Ceiling Fan(s), Cathedral Ceiling(s), Separate/Formal Dining Room, Entrance Foyer, Separate/Formal Living Room, Granite Counters, Great Room, Kitchen Exhaust Fan, Living/Dining Room, Open Concept, Pull Down Attic Stairs, Storage, Separate Shower, Tub Shower, Utility Room, Vaulted Ceiling(s), Walk-In Closet(s)
Heating Electric, Forced Air, Heat Pump
Cooling Central Air, Electric
Flooring Hardwood, Luxury Vinyl, Luxury VinylPlank, Tile, Carpet
Fireplaces Number 1
Fireplaces Type Gas Log, Masonry, Dining Room
Fireplace No
Window Features Blinds,Insulated Windows
Appliance Convection Oven, Dishwasher, Disposal, Microwave, Plumbed For Ice Maker, Range, Refrigerator
Laundry Common Area, Washer Hookup, Dryer Hookup
Exterior
Exterior Feature Deck, Sprinkler/Irrigation, Propane Tank - Owned, Porch, Storage
Community Features Clubhouse, Golf, Gated
View Y/N Yes
Water Access Desc Public
View Golf Course
Porch Deck, Stoop
Building
Lot Description 1/4 to 1/2 Acre Lot, On Golf Course
Sewer Public Sewer
Water Public
Architectural Style Ranch
New Construction No
Construction Status Good Condition
Schools
Middle Schools John Griffin Middle School
High Schools Jack Britt Senior High
Others
HOA Name Gates Four Golf Homeownwes
Tax ID 9495529724
Ownership More than a year
Security Features Gated with Guard,Gated Community,Smoke Detector(s)
Financing VA
Special Listing Condition Standard
Read Less
Want to know what your home might be worth? Contact us for a FREE valuation!

Our team is ready to help you sell your home for the highest possible price ASAP
Bought with PREMIER PROPERTIES






