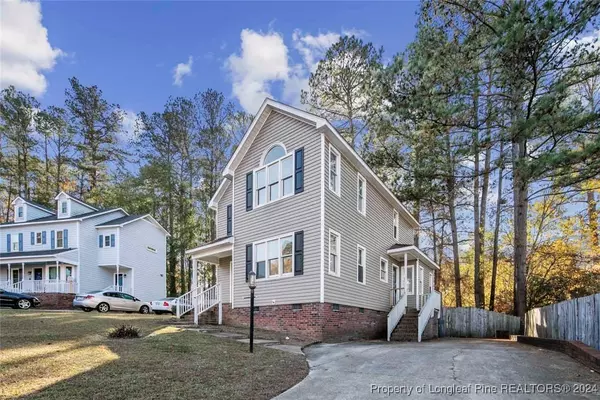$220,000
$220,000
For more information regarding the value of a property, please contact us for a free consultation.
3513 Driftstone CIR Fayetteville, NC 28311
3 Beds
3 Baths
1,562 SqFt
Key Details
Sold Price $220,000
Property Type Single Family Home
Sub Type Single Family Residence
Listing Status Sold
Purchase Type For Sale
Square Footage 1,562 sqft
Price per Sqft $140
Subdivision Lakeridge
MLS Listing ID 735705
Sold Date 12/31/24
Style Two Story
Bedrooms 3
Full Baths 2
Half Baths 1
Construction Status Good Condition
HOA Y/N No
Year Built 1993
Lot Size 10,018 Sqft
Acres 0.23
Property Description
Welcome to this charming 3-bedroom, 2.5-bathroom home located in the desirable Lakeridge Estates. Featuring deluxe wood siding and a cozy front porch, this home offers plenty of curb appeal. The side entrance adds convenience, while the partially fenced front yard and fully fenced backyard with a spacious deck provide the perfect outdoor spaces for relaxing or entertaining.
Inside, the home is filled with natural light, creating a bright and welcoming atmosphere. The family room features a cozy fireplace, perfect for chilly evenings, while the kitchen is equipped with stainless steel appliances to make cooking a breeze. All bedrooms are carpeted, providing comfort and warmth, and the main bedroom boasts a walk-in closet for added storage.
This lovely home offers both style and functionality, making it ideal for comfortable living. Don't miss the opportunity to make this Lakeridge Estates gem your own!
Location
State NC
County Cumberland
Rooms
Basement Crawl Space, Walk-Out Access
Interior
Interior Features Ceiling Fan(s), Entrance Foyer, Eat-in Kitchen, Kitchen/Dining Combo, Walk-In Closet(s), Window Treatments
Heating Heat Pump
Cooling Central Air
Flooring Carpet, Hardwood, Tile
Fireplaces Number 1
Fireplaces Type Family Room
Fireplace Yes
Window Features Blinds
Appliance Dishwasher, Microwave, Range, Refrigerator
Laundry Washer Hookup, Dryer Hookup, Main Level
Exterior
Exterior Feature Deck, Fence, Porch
Parking Features No Garage
Fence Back Yard, Partial
Water Access Desc Public
Porch Deck, Front Porch, Porch
Building
Lot Description < 1/4 Acre, Cleared, Cul-De-Sac
Entry Level Two
Sewer Public Sewer
Water Public
Architectural Style Two Story
Level or Stories Two
New Construction No
Construction Status Good Condition
Schools
Middle Schools Nick Jeralds Middle School
High Schools E. E. Smith High
Others
Tax ID 0429739063
Ownership More than a year
Security Features Smoke Detector(s)
Acceptable Financing Cash, New Loan
Listing Terms Cash, New Loan
Financing VA
Special Listing Condition Standard
Read Less
Want to know what your home might be worth? Contact us for a FREE valuation!

Our team is ready to help you sell your home for the highest possible price ASAP
Bought with COLDWELL BANKER ADVANTAGE #2- HARNETT CO.






