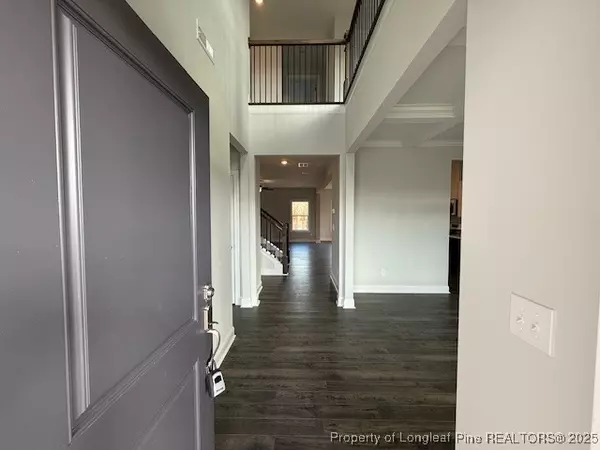$447,477
$447,477
For more information regarding the value of a property, please contact us for a free consultation.
4033 Leighton LN Fayetteville, NC 28312
5 Beds
3 Baths
2,991 SqFt
Key Details
Sold Price $447,477
Property Type Single Family Home
Sub Type Single Family Residence
Listing Status Sold
Purchase Type For Sale
Square Footage 2,991 sqft
Price per Sqft $149
Subdivision Williford Cove
MLS Listing ID 723363
Sold Date 12/31/24
Style Two Story
Bedrooms 5
Full Baths 3
Construction Status New Construction
HOA Fees $20/ann
HOA Y/N Yes
Year Built 2024
Lot Size 2.010 Acres
Acres 2.01
Property Description
The Dogwood plan is a 2-story 3000 sq ft home with 5 bedrooms & 3 bathrooms. 2 car garage plus 1 optional 1 car garage w/extra storage space included & covered back porch. Entryway leads into foyer. Formal dining room, gourmet kitchen & casual dining area flow seamlessly for everyday convenience & entertainment. From the kitchen & dining area is a spacious family room where everyone can relax and enjoy in front of the fireplace. This home also features an optional bedroom 5 in-lieu of study, flex room with an adjacent powder room. Owner's suite offers tons of natural light. Owner's bathroom features dual vanities, garden tub, shower, and walk-in closet. Also on the 2nd floor are 3 additional bedrooms, a loft, full bathroom with dual vanities, & laundry room.
Location
State NC
County Cumberland
Community Gutter(S), Street Lights
Interior
Interior Features Breakfast Area, Bathtub, Tray Ceiling(s), Ceiling Fan(s), Coffered Ceiling(s), Separate/Formal Dining Room, Double Vanity, Entrance Foyer, Eat-in Kitchen, Great Room, Kitchen Island, Loft, Open Concept, Open Floorplan, Pantry, Quartz Counters, Tub Shower, Walk-In Closet(s), Walk-In Shower
Heating Heat Pump
Cooling Central Air
Flooring Carpet, Hardwood, Laminate, Vinyl
Fireplace No
Appliance Double Oven, Dishwasher, Microwave, Range, Stainless Steel Appliance(s)
Laundry Washer Hookup, Dryer Hookup, Upper Level
Exterior
Parking Features Attached, Garage
Garage Spaces 3.0
Garage Description 3.0
Community Features Gutter(s), Street Lights
Water Access Desc Public
Porch Covered, Patio, Porch
Building
Lot Description 2-3 Acres, Cleared, Interior Lot
Entry Level Two
Foundation Slab
Sewer Septic Tank
Water Public
Architectural Style Two Story
Level or Stories Two
New Construction Yes
Construction Status New Construction
Schools
Middle Schools Mac Williams Middle School
High Schools Cape Fear Senior High
Others
HOA Name Williford Cove Homeowner's Association
Tax ID 0478133166000
Ownership Less than a year
Security Features Smoke Detector(s)
Acceptable Financing New Loan
Listing Terms New Loan
Financing VA
Special Listing Condition Standard
Read Less
Want to know what your home might be worth? Contact us for a FREE valuation!

Our team is ready to help you sell your home for the highest possible price ASAP
Bought with COLDWELL BANKER ADVANTAGE - FAYETTEVILLE






