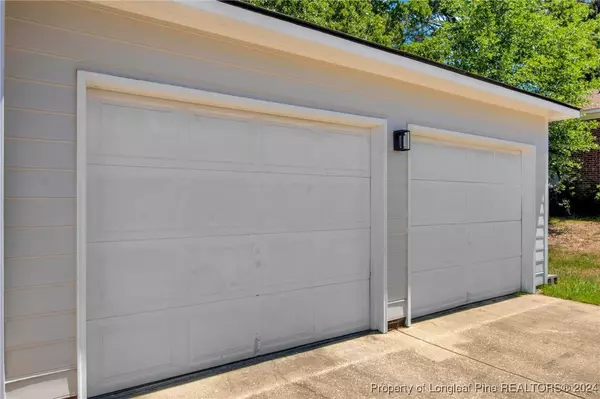$269,500
$269,500
For more information regarding the value of a property, please contact us for a free consultation.
2491 Lakeheath Court CT Fayetteville, NC 28306
4 Beds
2 Baths
1,805 SqFt
Key Details
Sold Price $269,500
Property Type Single Family Home
Sub Type Single Family Residence
Listing Status Sold
Purchase Type For Sale
Square Footage 1,805 sqft
Price per Sqft $149
Subdivision Arran Lakes Wes
MLS Listing ID 734080
Sold Date 12/20/24
Style Ranch
Bedrooms 4
Full Baths 2
Construction Status Good Condition
HOA Y/N No
Year Built 1990
Property Description
Beautifully renovated ranch style home. Features 4 bedrooms 2 full bathrooms, a wonderful open floorplan.Improvements include newer kitchen hardwood shaker style soft close cabinets and drawers, cherry butcher block counter tops, subway tiled backsplash and floating shelves. Stainless steel appliances, the fridge is a gift to the new buyers. Luxury vinyl plank hickory flooring throughout the main living areas and all bedrooms. The bathrooms have been remodeled. The MBA has a floating solid wood dual vanity with a marble countertop and new tile, the MBR closet has custom shelving. The great room features recessed lighting and a fireplace and is ope to the dining room. New lighting and outlets throughout, new goodman HVAC and duct system. A nice yard with a patio, a two car garage located on a cul-de-sac, close to shopping & restaurants. Jack Britt school district.
Location
State NC
County Cumberland
Rooms
Basement Crawl Space
Interior
Interior Features Ceiling Fan(s), Separate/Formal Dining Room, Double Vanity, Eat-in Kitchen, Garden Tub/Roman Tub, Primary Downstairs, Living/Dining Room, Bath in Primary Bedroom, Open Floorplan, Smooth Ceilings, Separate Shower
Heating Heat Pump
Cooling Central Air, Electric
Flooring Luxury Vinyl, Luxury VinylPlank, Tile
Fireplaces Number 1
Fireplaces Type Masonry
Fireplace Yes
Appliance Dishwasher, Disposal, Microwave, Refrigerator
Laundry Washer Hookup, Dryer Hookup, Main Level, In Unit
Exterior
Exterior Feature Porch, Patio
Parking Features Detached, Garage
Garage Spaces 2.0
Carport Spaces 2
Garage Description 2.0
Water Access Desc Public
Porch Front Porch, Patio, Porch
Building
Lot Description 1/4 to 1/2 Acre Lot, Cul-De-Sac, Interior Lot
Sewer Public Sewer
Water Public
Architectural Style Ranch
New Construction No
Construction Status Good Condition
Schools
Middle Schools John Griffin Middle School
High Schools Jack Britt Senior High
Others
Tax ID 9495-85-3980
Ownership More than a year
Acceptable Financing New Loan
Listing Terms New Loan
Financing Cash
Special Listing Condition None
Read Less
Want to know what your home might be worth? Contact us for a FREE valuation!

Our team is ready to help you sell your home for the highest possible price ASAP
Bought with EXP REALTY LLC






