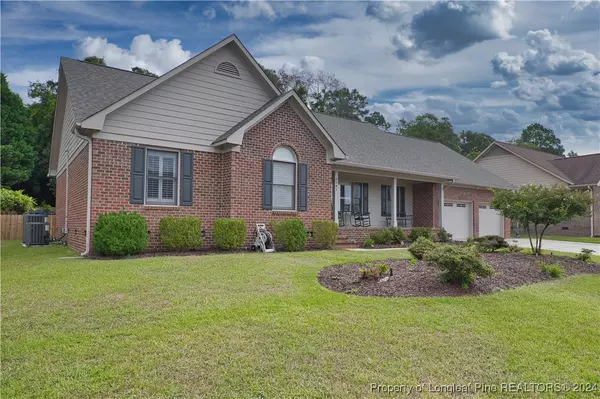$399,000
$405,000
1.5%For more information regarding the value of a property, please contact us for a free consultation.
3541 Harrisburg DR Fayetteville, NC 28306
4 Beds
2 Baths
2,702 SqFt
Key Details
Sold Price $399,000
Property Type Single Family Home
Sub Type Single Family Residence
Listing Status Sold
Purchase Type For Sale
Square Footage 2,702 sqft
Price per Sqft $147
Subdivision Kensington Vil
MLS Listing ID 731752
Sold Date 12/13/24
Style One and One Half Story
Bedrooms 4
Full Baths 2
Construction Status Good Condition
HOA Fees $23/ann
HOA Y/N Yes
Year Built 1998
Property Description
Beautiful 4 BR/2 BA well maintained home. Brick/Hardy Board Exterior. Crown molding throughout. Oak hardwood flooring: main living area. Foyer. Kitchen w/granite countertop, tile backsplash & 42"wall cabinets w/oak raised pane doors. Breakfast Nook. Formal Dining room. Louvered Plantation Shutters. Great Room w/vented gas log FP & ceiling fan. Formal Living room/Flex Room. Sunroom w/Tile flooring, ceiling fan & mini split A/C system. Primary Bedroom w/ceiling fan & large walk-in closet w/built in shelving. Primary Bath w/granite countertops, large tile shower w/rain shower head & hand held sprayer. Hall bath w/granite countertops. Bead board wall covering & 36" Cherry Cabinets in both bathrooms. Upper 4th Bedroom/Bonus Room w/ceiling fan. Mahogany front door. Newer Dimensional shingles & HVAC. Gutters front & back. Irrigation System. 16'X36' Pool w/new liner. Large stamped back patio. Extra Large parking pad. 8X8 Storage Bldg. Laundry Sink in Garage w/work area. Rear Privacy Fenced.
Location
State NC
County Cumberland
Community Curbs, Gutter(S), Street Lights, Sidewalks
Rooms
Basement Crawl Space
Interior
Interior Features Attic, Breakfast Area, Tray Ceiling(s), Ceiling Fan(s), Crown Molding, Separate/Formal Dining Room, Double Vanity, Entrance Foyer, Separate/Formal Living Room, Granite Counters, Great Room, High Speed Internet, Kitchen Exhaust Fan, Primary Downstairs, Pantry, Recessed Lighting, Storage, Shower Only, Separate Shower, Walk-In Closet(s), Walk-In Shower
Heating Fireplace(s), Heat Pump
Flooring Carpet, Hardwood, Tile, Vinyl
Fireplaces Number 1
Fireplaces Type Blower Fan, Decorative, Factory Built, Fireplace Screen, Gas, Gas Log, Great Room, Heatilator, Propane, Vented
Fireplace No
Window Features Insulated Windows,Window Treatments
Appliance Dishwasher, Microwave, Range, Refrigerator
Laundry Washer Hookup, Dryer Hookup, Main Level
Exterior
Exterior Feature Fence, Sprinkler/Irrigation, Porch, Rain Gutters, Storage
Parking Features Attached, Garage
Garage Spaces 2.0
Garage Description 2.0
Fence Back Yard, Privacy
Pool Indoor, In Ground, Pool
Community Features Curbs, Gutter(s), Street Lights, Sidewalks
Water Access Desc Public
Porch Covered, Front Porch, Porch
Building
Lot Description 1/4 to 1/2 Acre Lot, Cleared
Entry Level One and One Half
Sewer Public Sewer
Water Public
Architectural Style One and One Half Story
Level or Stories One and One Half
New Construction No
Construction Status Good Condition
Schools
Middle Schools South View Middle School
High Schools South View Senior High
Others
HOA Name Kensington Village HOA
Tax ID 0404-68-6470.000
Ownership More than a year
Security Features Security System,Smoke Detector(s)
Acceptable Financing New Loan
Listing Terms New Loan
Financing VA
Special Listing Condition Standard
Read Less
Want to know what your home might be worth? Contact us for a FREE valuation!

Our team is ready to help you sell your home for the highest possible price ASAP
Bought with COLDWELL BANKER ADVANTAGE - FAYETTEVILLE






