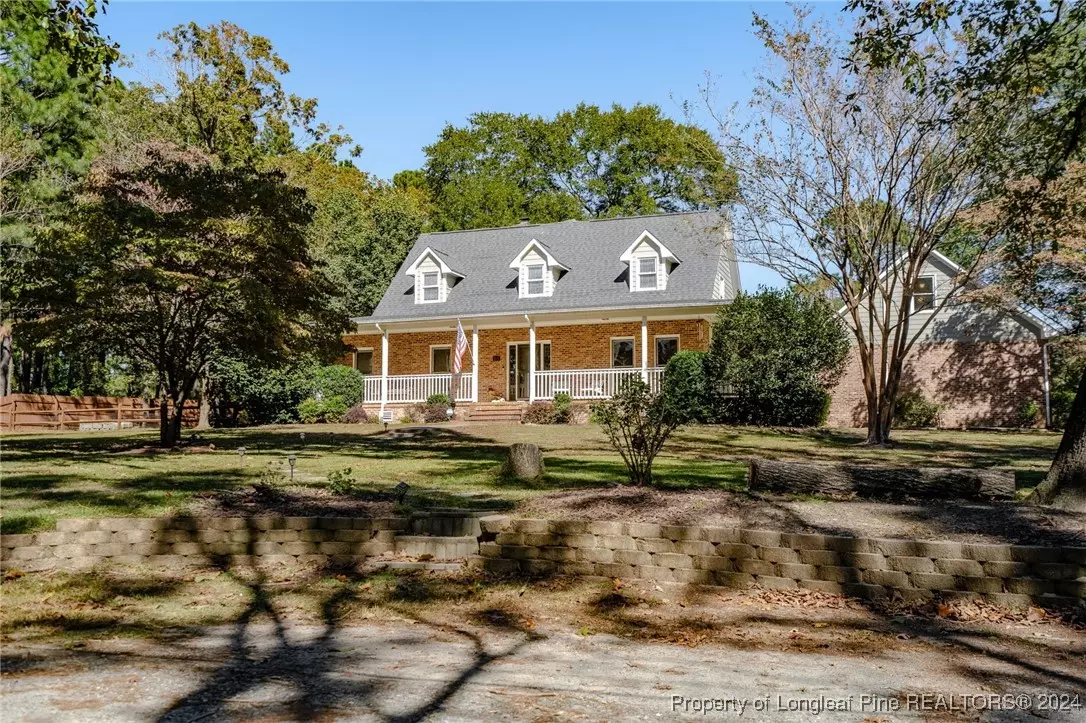$410,000
$410,000
For more information regarding the value of a property, please contact us for a free consultation.
205 Shoreline DR Raeford, NC 28376
3 Beds
3 Baths
2,464 SqFt
Key Details
Sold Price $410,000
Property Type Single Family Home
Sub Type Single Family Residence
Listing Status Sold
Purchase Type For Sale
Square Footage 2,464 sqft
Price per Sqft $166
Subdivision Mclaughlin Lks
MLS Listing ID 732665
Sold Date 12/10/24
Style Two Story
Bedrooms 3
Full Baths 2
Half Baths 1
HOA Y/N No
Year Built 1994
Lot Size 0.970 Acres
Acres 0.97
Property Description
This gorgeous home in Raeford sits on almost an acre of land with beautiful water views, perfect for quiet evenings. Just 20 minutes from Ft Liberty, this 3-bedroom, 2.5-bath gem is ready to welcome you home. Step inside the bright living room with a catwalk above that leads to two guest bedrooms. The heart of the home is the kitchen, complete with an island, vent hood, granite countertops, and the cutest built-in window seat for morning coffee. The primary suite is on the first floor, with an ensuite bathroom featuring a clawfoot tub and separate shower. The bonus room above the detached garage is perfect for a playroom, office, or guest space . The sunroom that opens to a screened-in porch is a perfect spot to soak in the calm of the shaded backyard. Need more storage? There's a shed for that too! $350/year for private road maint. Welcome home! AGENTS-not a member of MLS? Call Showing Time for access/disclosures. Lot size from tax records. No septic records on file.
Location
State NC
County Hoke
Community Curbs, Gutter(S)
Rooms
Other Rooms Shed(s)
Basement Crawl Space
Interior
Interior Features Breakfast Area, Double Vanity, Eat-in Kitchen, Granite Counters, Kitchen Island, Primary Downstairs, Separate Shower, Walk-In Closet(s)
Heating Heat Pump
Flooring Carpet, Hardwood, Tile
Fireplaces Number 1
Fireplaces Type Gas, Masonry, Vented, Wood Burning
Fireplace Yes
Appliance Built-In Range, Cooktop, Dishwasher
Laundry Washer Hookup, Dryer Hookup, Main Level
Exterior
Exterior Feature Corner Lot, Fence, Sprinkler/Irrigation, Porch, Patio, Shed
Parking Features Detached, Garage
Garage Spaces 2.0
Garage Description 2.0
Fence Yard Fenced
Community Features Curbs, Gutter(s)
View Y/N Yes
Water Access Desc Public
View Water
Porch Front Porch, Patio, Porch, Screened
Building
Lot Description Cleared, Partially Cleared
Entry Level Two
Sewer Septic Tank
Water Public
Architectural Style Two Story
Level or Stories Two
Additional Building Shed(s)
New Construction No
Schools
Middle Schools Sandy Grove Middle
High Schools Hoke County High School
Others
Tax ID 4947-5040-1026
Ownership More than a year
Acceptable Financing Cash, Conventional, FHA, VA Loan
Listing Terms Cash, Conventional, FHA, VA Loan
Financing VA
Special Listing Condition None
Read Less
Want to know what your home might be worth? Contact us for a FREE valuation!

Our team is ready to help you sell your home for the highest possible price ASAP
Bought with KELLER WILLIAMS REALTY (PINEHURST)






