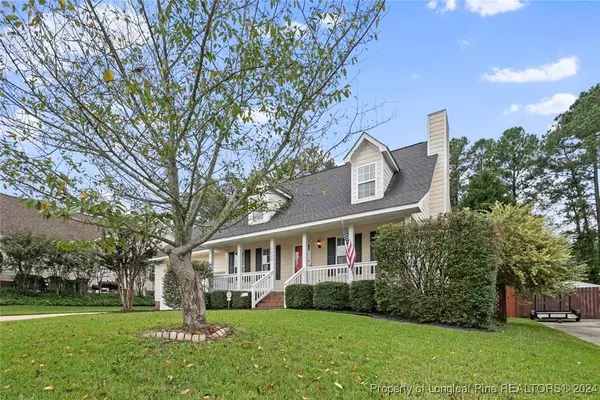$294,999
$294,999
For more information regarding the value of a property, please contact us for a free consultation.
5520 Shady Pine CT Hope Mills, NC 28348
4 Beds
3 Baths
2,005 SqFt
Key Details
Sold Price $294,999
Property Type Single Family Home
Sub Type Single Family Residence
Listing Status Sold
Purchase Type For Sale
Square Footage 2,005 sqft
Price per Sqft $147
Subdivision Woodland Hills
MLS Listing ID 733026
Sold Date 11/05/24
Style Two Story
Bedrooms 4
Full Baths 2
Half Baths 1
Construction Status Good Condition
HOA Y/N No
Year Built 2003
Lot Size 10,454 Sqft
Acres 0.24
Property Description
This adorable 4 bedroom/2.5 bathroom home is ready for it's new family! The covered front porch is calling for a couple of rockers to relax in. Inside you will find the family room w/fireplace, dining room w/hardwood floors, eat in kitchen w/new flooring and backsplash installed a little over a year ago. The laundry room and half bath finish up the first floor. Upstairs you will find the primary bedroom room w/walk in closet, and large ensuite w/a jetted garden tub. The other 3 bedrooms and full bath complete the full bath. Off the back, you will find a screened in porch & a good sized fenced in back yard with a few mature trees and shed. Perfect for entertaining and hanging out! The 2 car garage has lots of shelves for storage. Located in the heart of Hope Mills, just minutes from parks, splash pad, walking trails, a lake, shopping, restaurants, movie theater, and about 30 minutes from Ft. Liberty.
Location
State NC
County Cumberland
Community Gutter(S), Street Lights
Rooms
Other Rooms Shed(s)
Basement Crawl Space
Interior
Interior Features Ceiling Fan(s), Separate/Formal Dining Room, Eat-in Kitchen, Jetted Tub, Kitchen/Dining Combo, Laminate Counters, Pantry, Walk-In Closet(s), Window Treatments
Heating Central, Heat Pump
Flooring Hardwood, Tile, Vinyl, Carpet
Fireplaces Number 1
Fireplaces Type Factory Built, Family Room, Wood Burning
Fireplace Yes
Window Features Blinds
Appliance Dishwasher, Electric Oven, Electric Water Heater, Disposal, Ice Maker, Microwave, Range, Refrigerator
Laundry Washer Hookup, Dryer Hookup, Main Level
Exterior
Exterior Feature Fence, Porch, Shed
Parking Features Attached, Garage
Garage Spaces 2.0
Garage Description 2.0
Fence Back Yard, Privacy
Community Features Gutter(s), Street Lights
Water Access Desc Public
Porch Covered, Porch, Screened
Building
Lot Description < 1/4 Acre
Entry Level Two
Sewer Public Sewer
Water Public
Architectural Style Two Story
Level or Stories Two
Additional Building Shed(s)
New Construction No
Construction Status Good Condition
Schools
Elementary Schools Rockfish Elementary
Middle Schools Hope Mills Middle School
High Schools South View Senior High
Others
Tax ID 0403885282
Ownership More than a year
Security Features Security System,Smoke Detector(s)
Acceptable Financing Cash, Conventional, FHA, VA Loan
Listing Terms Cash, Conventional, FHA, VA Loan
Financing FHA
Special Listing Condition Standard
Read Less
Want to know what your home might be worth? Contact us for a FREE valuation!

Our team is ready to help you sell your home for the highest possible price ASAP
Bought with SIMPLI HOM NC, LLC.






