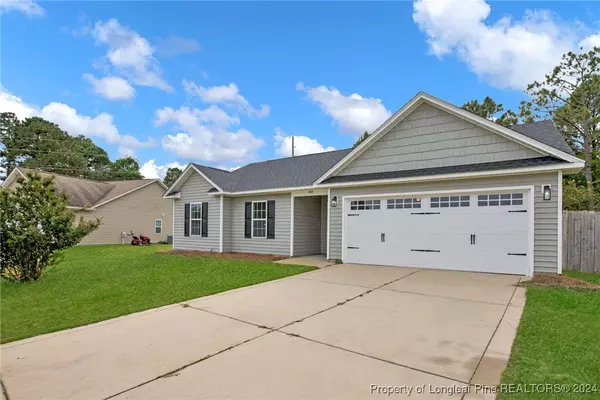$240,000
$245,000
2.0%For more information regarding the value of a property, please contact us for a free consultation.
555 Mildenhill RD Hope Mills, NC 28348
3 Beds
2 Baths
1,231 SqFt
Key Details
Sold Price $240,000
Property Type Single Family Home
Sub Type Single Family Residence
Listing Status Sold
Purchase Type For Sale
Square Footage 1,231 sqft
Price per Sqft $194
Subdivision Cypress Trace (Hm)
MLS Listing ID 731975
Sold Date 10/31/24
Style One Story
Bedrooms 3
Full Baths 2
Construction Status Good Condition
HOA Y/N No
Year Built 2010
Lot Size 0.260 Acres
Acres 0.26
Property Description
Charming 3BR 2BA Modern Ranch Home in Hope Mills, NC! A delightful three-bedroom, two-bathroom gem nestled in the heart of Hope Mills. This cozy abode, built in 2010, offers a serene retreat for those seeking comfort, convenience, and peaceful living. Key Features: NO HOA! 2-Car Garage. Three Bedrooms, Two Bathrooms: With ample space for your lifestyle, this home provides room to grow and create lasting memories. Large Fenced-In Backyard: Imagine lazy afternoons under the shade of mature trees, hosting barbecues, or playing fetch with your furry friends. Recent Upgrades: Roof Replacement (2022). New high efficiency Heat Pump (2023):New Water Heater (2024) Freshly Painted in Neutral colors: Crisp walls and a blank canvas for your personal touch. Quartz Countertops: A touch of elegance in the heart of your home. Low-Maintenance New Luxury Vinyl Plank Floors: Stylish, durable, and easy to clean. $5k closing buyer credit to use as you choose with accepted offer.
Location
State NC
County Cumberland
Interior
Interior Features Eat-in Kitchen, High Ceilings, High Speed Internet, Primary Downstairs, Bath in Primary Bedroom, Vaulted Ceiling(s)
Heating ENERGY STAR Qualified Equipment, Heat Pump
Flooring Luxury Vinyl, Luxury VinylPlank
Fireplaces Number 1
Fireplaces Type Insert, Family Room, Gas, Propane
Fireplace Yes
Appliance Electric Range, Electric Water Heater, Microwave, Range, Refrigerator
Exterior
Exterior Feature Fence, Porch
Parking Features Attached, Garage
Garage Spaces 2.0
Garage Description 2.0
Fence Yard Fenced
Water Access Desc Public
Porch Stoop
Building
Lot Description 1/4 to 1/2 Acre Lot, Level
Entry Level One
Foundation Slab
Sewer Public Sewer
Water Public
Architectural Style One Story
Level or Stories One
New Construction No
Construction Status Good Condition
Schools
Middle Schools South View Middle School
High Schools South View Senior High
Others
Tax ID 0425-30-0282.000
Ownership More than a year
Acceptable Financing 1031 Exchange, FHA 203(b), New Loan, USDA Loan, VA Loan
Listing Terms 1031 Exchange, FHA 203(b), New Loan, USDA Loan, VA Loan
Financing VA
Special Listing Condition None
Read Less
Want to know what your home might be worth? Contact us for a FREE valuation!

Our team is ready to help you sell your home for the highest possible price ASAP
Bought with EXP REALTY LLC






