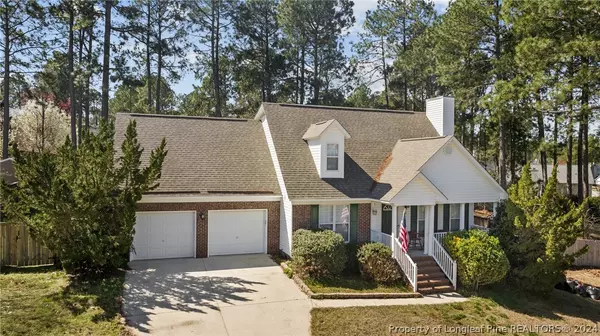$310,000
$310,000
For more information regarding the value of a property, please contact us for a free consultation.
56 Ramsey CT Cameron, NC 28326
3 Beds
3 Baths
2,088 SqFt
Key Details
Sold Price $310,000
Property Type Single Family Home
Sub Type Single Family Residence
Listing Status Sold
Purchase Type For Sale
Square Footage 2,088 sqft
Price per Sqft $148
Subdivision Richmond Park
MLS Listing ID 721209
Sold Date 06/07/24
Style Two Story
Bedrooms 3
Full Baths 2
Half Baths 1
HOA Fees $16/ann
HOA Y/N Yes
Year Built 2000
Property Description
This established home in Richmond Park is ready for a new homeowner! Walk up to your oversized front porch, perfect for rocking chairs, and picture yourself relaxing with your morning coffee. Featuring a formal dining room, large living room, and a kitchen that is sure to please anyone that enjoys cooking/entertaining. All bedrooms and bonus room are upstairs provided each person with their own private space away from the communal areas. Check out the screened in back porch that overlooks your fenced in backyard that has plenty of space for a fire pit and room for the puppies to run! Perfectly located and offers an easy commute to Fort Liberty, Fayetteville, Sanford, and surrounding areas! Schedule your showing today!
Location
State NC
County Harnett
Rooms
Basement Crawl Space
Interior
Interior Features Ceiling Fan(s), Separate/Formal Dining Room, Double Vanity, Entrance Foyer, Eat-in Kitchen, Granite Counters, Pantry, Window Treatments
Heating Heat Pump
Cooling Central Air
Flooring Carpet, Luxury Vinyl Plank, Tile
Fireplaces Number 1
Fireplaces Type Gas
Fireplace Yes
Window Features Blinds
Appliance Dishwasher, Microwave, Range, Refrigerator
Laundry Washer Hookup, Dryer Hookup, Main Level
Exterior
Exterior Feature Fence, Porch
Parking Features Attached, Garage
Garage Spaces 2.0
Garage Description 2.0
Fence Yard Fenced
Water Access Desc Public
Porch Covered, Porch, Screened
Building
Lot Description 1/4 to 1/2 Acre Lot, Cleared, Dead End
Entry Level Two
Sewer Septic Tank
Water Public
Architectural Style Two Story
Level or Stories Two
New Construction No
Schools
Middle Schools Overhills Middle School
High Schools Overhills Senior High
Others
Tax ID 09956501 0282 51
Ownership More than a year
Acceptable Financing Cash, New Loan
Listing Terms Cash, New Loan
Financing VA
Special Listing Condition Standard
Read Less
Want to know what your home might be worth? Contact us for a FREE valuation!

Our team is ready to help you sell your home for the highest possible price ASAP
Bought with REAL BROKER LLC






