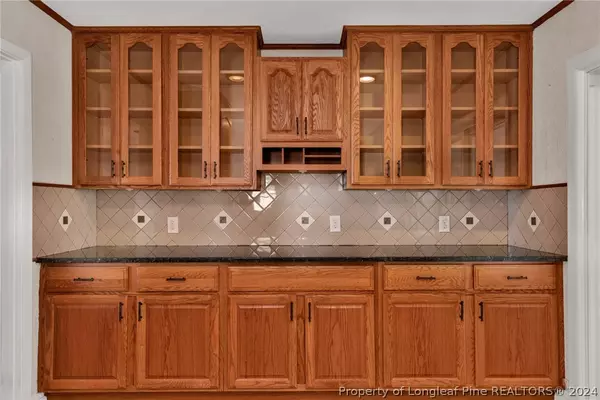$235,000
$235,000
For more information regarding the value of a property, please contact us for a free consultation.
6327 Rannock DR Fayetteville, NC 28304
3 Beds
3 Baths
1,724 SqFt
Key Details
Sold Price $235,000
Property Type Single Family Home
Sub Type Single Family Residence
Listing Status Sold
Purchase Type For Sale
Square Footage 1,724 sqft
Price per Sqft $136
Subdivision Arran Hills
MLS Listing ID 724614
Sold Date 06/03/24
Style Two Story
Bedrooms 3
Full Baths 2
Half Baths 1
HOA Y/N No
Year Built 1967
Property Description
This home has been LOVED and it really shows! HVAC replaced within the last 3 years. Dream kitchen with custom cabinets, soft close drawers and granite counters. Pantry with pull out drawers. Tile flooring. There is so much storage and counterspace in this kitchen! Kitchen opens to dining room, perfect for entertaining a crowd! Large den has wood stove and stone accent wall. Laundry room inside. Half bath downstairs. Hardwoods throughout the home to include bedrooms. Master a walk in closet and updated bathroom. Two other bedrooms share an updated full bath, one bedroom has a walk-in closet. Both full baths offer tile flooring and tub surround. Sunroom off of kitchen with tile flooring. and gas fireplace! Beautiful views of large backyard from the sunroom. Wired workshop can be accessed from carport or sunroom. Lovely backyard. Storage shed. Master bedroom has hardwoods now, carpet has been removed. Pictures are from a previous listing.
Location
State NC
County Cumberland
Community Gutter(S)
Rooms
Basement Crawl Space
Interior
Interior Features Ceiling Fan(s), Granite Counters, Walk-In Closet(s), Window Treatments, Sun Room
Heating Electric, Forced Air, Wood Stove
Cooling Central Air
Flooring Hardwood, Tile, Vinyl, Wood, Carpet
Fireplaces Number 2
Fireplaces Type Gas Log, Wood Burning Stove
Fireplace Yes
Window Features Blinds
Appliance Dishwasher, Refrigerator
Laundry Main Level, In Unit
Exterior
Exterior Feature Fence, Patio, Storage
Parking Features Attached Carport
Carport Spaces 1
Fence Yard Fenced
Community Features Gutter(s)
Water Access Desc Public
Porch Patio
Building
Lot Description 1/4 to 1/2 Acre Lot
Entry Level Two
Sewer Public Sewer
Water Public
Architectural Style Two Story
Level or Stories Two
New Construction No
Schools
Elementary Schools Brentwood Elementary
Middle Schools Lewis Chapel Middle School
High Schools Seventy-First Senior High
Others
Tax ID 0406-46-0448
Ownership More than a year
Security Features Security System,Smoke Detector(s)
Financing Cash
Special Listing Condition None
Read Less
Want to know what your home might be worth? Contact us for a FREE valuation!

Our team is ready to help you sell your home for the highest possible price ASAP
Bought with DETWEILER REALTY, LLC.






