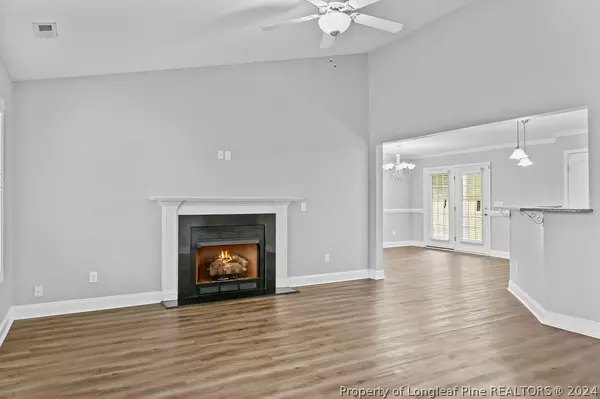$300,000
$299,000
0.3%For more information regarding the value of a property, please contact us for a free consultation.
1355 Vandenberg DR Fayetteville, NC 28312
4 Beds
2 Baths
2,004 SqFt
Key Details
Sold Price $300,000
Property Type Single Family Home
Sub Type Single Family Residence
Listing Status Sold
Purchase Type For Sale
Square Footage 2,004 sqft
Price per Sqft $149
Subdivision River Glen
MLS Listing ID 720604
Sold Date 05/17/24
Style One and One Half Story
Bedrooms 4
Full Baths 2
HOA Fees $18/ann
HOA Y/N Yes
Year Built 2013
Lot Size 0.479 Acres
Acres 0.479
Property Description
Don't miss out on this move-in ready home! Fresh interior paint throughout, LVP plank flooring in all living areas & new carpet in all bedrooms. 1st floor features open living/dining/kitchen. Gaslog fireplace & high ceiling in the living area. Kitchen boasts granite countertops, glass tile backsplash, soft close cabinets & drawers, spacious pantry & stainless steel appliances (Refrigerator stays). Primary bedroom w/custom built-in walk-in closet & en-suite bath w/dual sinks, soaking tub & separate walk-in shower. 2 secondary bedrooms down w/large closets. Upstairs, an oversized bonus room w/closet can be a 4th bedroom, office, gameroom & more. Home sits on just under 1/2 acre backing to woods (no rear neighbors). Covered patio, firepit, new fencing w/large side gate & shed for extra storage. Just inside the city limits, this home is tucked off of River Rd & has easy access to Downtown Hay St, Shopping, Dining & more plus only 20 min. commute to 3 of the main entrances of Ft. Liberty.
Location
State NC
County Cumberland
Community Curbs, Gutter(S), Street Lights, Sidewalks
Interior
Interior Features Attic, Breakfast Bar, Built-in Features, Breakfast Area, Bathtub, Tray Ceiling(s), Ceiling Fan(s), Crown Molding, Separate/Formal Dining Room, Eat-in Kitchen, Granite Counters, Garden Tub/Roman Tub, High Ceilings, Kitchen/Dining Combo, Primary Downstairs, Bath in Primary Bedroom, Open Concept, Open Floorplan, Pantry, Recessed Lighting, Soaking Tub
Heating Heat Pump, Zoned
Cooling Central Air, Electric
Flooring Luxury Vinyl Plank, Tile, Carpet
Fireplaces Number 1
Fireplaces Type Gas Log, Ventless
Fireplace Yes
Window Features Blinds
Appliance Dishwasher, Free-Standing Gas Range, Disposal, Gas Oven, Gas Range, Microwave, Refrigerator, Stainless Steel Appliance(s), Water Heater
Laundry Washer Hookup, Dryer Hookup, Main Level, In Unit
Exterior
Exterior Feature Fence, Fire Pit, Porch, Private Yard, Rain Gutters, Storage, Smart Lock(s)
Parking Features Garage Door Opener
Garage Spaces 2.0
Garage Description 2.0
Fence Back Yard, Yard Fenced
Community Features Curbs, Gutter(s), Street Lights, Sidewalks
Water Access Desc Public
Porch Covered, Front Porch, Patio, Porch
Building
Lot Description 1/4 to 1/2 Acre Lot, Backs To Trees
Entry Level One and One Half
Foundation Slab
Sewer Public Sewer
Water Public
Architectural Style One and One Half Story
Level or Stories One and One Half
New Construction No
Schools
Middle Schools Mac Williams Middle School
High Schools Cape Fear Senior High
Others
HOA Name River Glen HOA/ Little & Young
Tax ID 0448-45-5825.000
Ownership More than a year
Security Features Security System,Smoke Detector(s)
Acceptable Financing Cash, Conventional, FHA, VA Loan
Listing Terms Cash, Conventional, FHA, VA Loan
Financing VA
Special Listing Condition Standard
Read Less
Want to know what your home might be worth? Contact us for a FREE valuation!

Our team is ready to help you sell your home for the highest possible price ASAP
Bought with ON POINT REALTY






