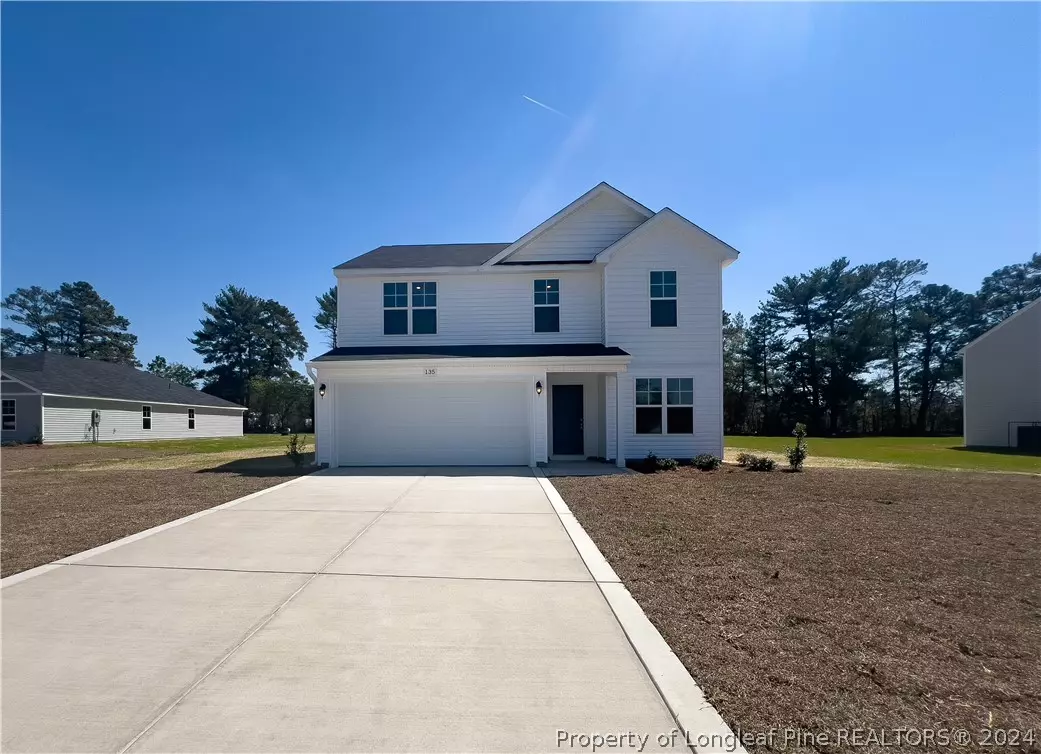$324,950
$324,950
For more information regarding the value of a property, please contact us for a free consultation.
135 Kensley (Lot 20) CT Raeford, NC 28376
4 Beds
3 Baths
2,179 SqFt
Key Details
Sold Price $324,950
Property Type Single Family Home
Sub Type Single Family Residence
Listing Status Sold
Purchase Type For Sale
Square Footage 2,179 sqft
Price per Sqft $149
Subdivision Graceland
MLS Listing ID 718061
Sold Date 05/17/24
Style Two Story
Bedrooms 4
Full Baths 2
Half Baths 1
Construction Status New Construction
HOA Fees $48/ann
HOA Y/N Yes
Year Built 2024
Lot Size 0.500 Acres
Acres 0.5
Property Description
*$10,000 ALLOWANCE TO BUYERS, USE AS YOU CHOOSE. Incentive paid based on buyer using preferred lender & title company* Now presenting the Key Series! Perfectly designed for comfort living. In the beautiful subdivision of Graceland, you can find the Longleaf floor plan on half an acre lot. Entering the foyer from the covered front porch, you'll be greeted w/ a beautiful hallway with a flex space for you to turn into your dream office & just beyond the hallway is your living room; open to the kitchen and eat-in area - An entertainer's dream! The kitchen features a walk-in pantry, kitchen island, beautiful cabinets & more. All 4 bedrooms, loft, and laundry room are located on the 2nd floor. The home features an owner's suite with a large walk-in closet & bathroom featuring dual vanities & walk-in shower. Enjoy the outdoors in your spacious backyard. Welcome Home! AGENTS-NOTmemberof MLS? Call Showing Time. Let them know you are NOT a member and need access. Completion Date: June 7, 2024
Location
State NC
County Hoke
Interior
Interior Features Double Vanity, Entrance Foyer, Eat-in Kitchen, Kitchen Island, Walk-In Closet(s), Walk-In Shower
Heating Heat Pump
Cooling Central Air
Flooring Carpet, Vinyl
Fireplaces Type None
Fireplace No
Appliance Dishwasher, Microwave, Range
Laundry Upper Level
Exterior
Exterior Feature Porch, Patio
Parking Features Attached, Garage
Garage Spaces 2.0
Garage Description 2.0
Water Access Desc Public
Porch Patio, Stoop
Building
Lot Description 1/4 to 1/2 Acre Lot, Cleared
Entry Level Two
Foundation Slab
Sewer Septic Tank
Water Public
Architectural Style Two Story
Level or Stories Two
New Construction Yes
Construction Status New Construction
Schools
Elementary Schools Oxendine Elementary
Middle Schools Sandy Grove Middle
High Schools Hoke County High School
Others
HOA Name Graceland Subdivision HOA - Associated Asset Mngmt
Tax ID 49474-00-01-133 (parent)
Ownership Less than a year
Acceptable Financing Cash, Conventional, New Loan, VA Loan
Listing Terms Cash, Conventional, New Loan, VA Loan
Financing VA
Special Listing Condition Standard
Read Less
Want to know what your home might be worth? Contact us for a FREE valuation!

Our team is ready to help you sell your home for the highest possible price ASAP
Bought with LIFESTYLE INTERNATIONAL REALTY






