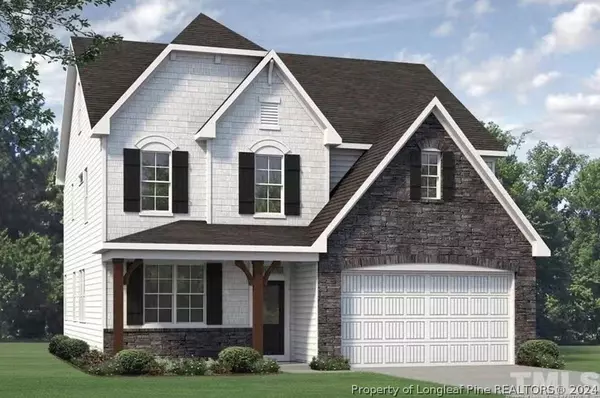$399,999
$399,999
For more information regarding the value of a property, please contact us for a free consultation.
5516 Tall Timbers DR Fayetteville, NC 28311
4 Beds
3 Baths
2,363 SqFt
Key Details
Sold Price $399,999
Property Type Single Family Home
Sub Type Single Family Residence
Listing Status Sold
Purchase Type For Sale
Square Footage 2,363 sqft
Price per Sqft $169
Subdivision Elliot Farms
MLS Listing ID 721576
Sold Date 05/05/24
Style Two Story
Bedrooms 4
Full Baths 2
Half Baths 1
Construction Status New Construction
HOA Fees $12/ann
HOA Y/N Yes
Year Built 2023
Lot Size 0.330 Acres
Acres 0.33
Property Description
As you step into the foyer of the Nelson floorplan, you're met with a traditional study – a space that can easily transform into a home office or child's playroom. The entryway quickly unfolds into an expansive main living area that connects a wide-open dining room, family room, and contemporary kitchen with island and eating nook, as well as access to the beautiful outdoor patio.
The second floor features an expansive owner's bedroom with huge walk-in closet. The owner's bath includes a linen closet, dual-sink vanity, and shower with seat. There are two additional bedrooms, full bath, laundry room, and a huge media room to finish out the second floor.
Options include a deluxe bath in the owner's suite, a walk-in closet in the media room allowing it to be used as a fourth bedroom. For even more space, add a finished third floor with full bath. Additional exterior options include a covered rear porch and sideload or three-car garage depending on lot size and orientation. [Nelson]
Location
State NC
County Cumberland
Interior
Heating Heat Pump
Cooling Central Air
Flooring Carpet, Laminate, Tile
Fireplaces Number 1
Fireplaces Type Electric
Fireplace Yes
Exterior
Parking Features Attached, Garage
Garage Spaces 2.0
Garage Description 2.0
Water Access Desc Public
Building
Lot Description 1/4 to 1/2 Acre Lot
Entry Level Two
Foundation Slab
Sewer Other
Water Public
Architectural Style Two Story
Level or Stories Two
New Construction Yes
Construction Status New Construction
Schools
Middle Schools Pine Forest Middle School
High Schools Pine Forest Senior High
Others
HOA Name Elliot Farms Property Owners Association
Ownership More than a year
Acceptable Financing Cash, Conventional, FHA, USDA Loan, VA Loan
Listing Terms Cash, Conventional, FHA, USDA Loan, VA Loan
Financing VA
Special Listing Condition Standard
Read Less
Want to know what your home might be worth? Contact us for a FREE valuation!

Our team is ready to help you sell your home for the highest possible price ASAP
Bought with Non Member Office





