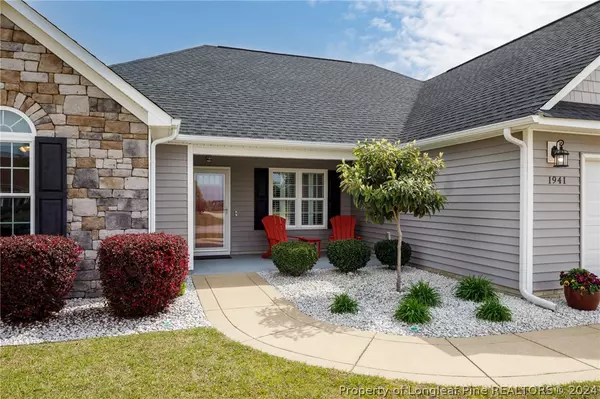$279,000
$275,000
1.5%For more information regarding the value of a property, please contact us for a free consultation.
1941 Lioncoward DR Fayetteville, NC 28314
3 Beds
2 Baths
1,706 SqFt
Key Details
Sold Price $279,000
Property Type Single Family Home
Sub Type Single Family Residence
Listing Status Sold
Purchase Type For Sale
Square Footage 1,706 sqft
Price per Sqft $163
Subdivision Scotts Mill So
MLS Listing ID 721846
Sold Date 05/03/24
Style Ranch
Bedrooms 3
Full Baths 2
Construction Status Good Condition
HOA Fees $17/mo
HOA Y/N Yes
Year Built 2009
Lot Size 10,454 Sqft
Acres 0.24
Property Description
Scotts Mill South - Beautiful & charming 3 bedroom/2bath home offers a blend of convenience and elegance. With hospitality abounding from the moment you see the front porch, to the hardwood floors, vaulted ceiling in the Kitchen, spacious owner's suite w/a lovely en-suite, you will know this is where you belong! The Kitchen offers a Breakfast Area looking onto the lovely backyard w/a large stamped patio and low-maintenance white vinyl privacy fence. For a more sophisticated entertaining venue, introduce your guests to the formal dining room or enjoy "sundowners" on the comfortable screened porch. The Great Room is open to the Kitchen and has space for company to watch sports or just sit and chat. The secondary bedrooms are good size and can be used for family, guests or office/workout space. View the photos and then schedule your personal visit to this impeccably maintained home. (Heat Pump & Windows 2018, Roof 2019 - Washer, Dryer & Refrigerator are gifts to the new owner(s).
Location
State NC
County Cumberland
Interior
Interior Features Breakfast Area, Separate/Formal Dining Room, Double Vanity, Entrance Foyer, Great Room, Garden Tub/Roman Tub, Primary Downstairs, Pantry, Separate Shower, Walk-In Closet(s)
Heating Heat Pump
Cooling Central Air, Electric
Flooring Carpet, Hardwood, Tile
Fireplaces Number 1
Fireplaces Type Gas Log
Fireplace No
Appliance Dryer, Dishwasher, Electric Range, Microwave, Refrigerator, Washer
Laundry In Unit
Exterior
Exterior Feature Fence, Sprinkler/Irrigation, Porch, Patio
Parking Features Attached, Garage
Garage Spaces 2.0
Garage Description 2.0
Fence Back Yard
Water Access Desc Public
Porch Front Porch, Patio, Porch, Screened
Building
Lot Description < 1/4 Acre
Foundation Slab
Sewer Public Sewer
Water Public
Architectural Style Ranch
New Construction No
Construction Status Good Condition
Schools
Elementary Schools Lake Rim Elementary
Middle Schools Anne Chestnut Middle School
High Schools Seventy-First Senior High
Others
HOA Name Scotts Mill @ Treyburn HOA
Tax ID 9477-60-6687.000
Ownership More than a year
Acceptable Financing Cash, New Loan
Listing Terms Cash, New Loan
Financing Conventional
Special Listing Condition Standard
Read Less
Want to know what your home might be worth? Contact us for a FREE valuation!

Our team is ready to help you sell your home for the highest possible price ASAP
Bought with NORTHGROUP REAL ESTATE






