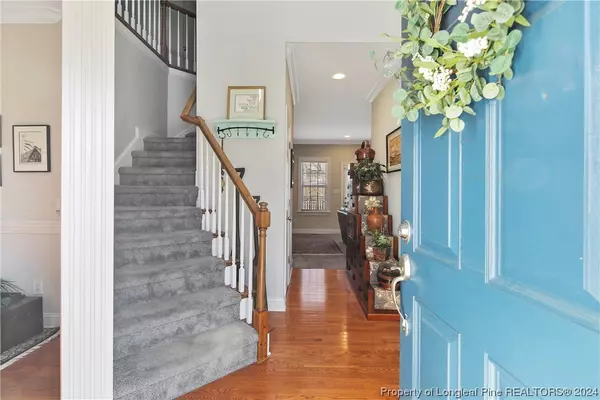$405,000
$405,000
For more information regarding the value of a property, please contact us for a free consultation.
416 W Summerchase DR Fayetteville, NC 28311
4 Beds
3 Baths
2,485 SqFt
Key Details
Sold Price $405,000
Property Type Single Family Home
Sub Type Single Family Residence
Listing Status Sold
Purchase Type For Sale
Square Footage 2,485 sqft
Price per Sqft $162
Subdivision Fairfield Farms
MLS Listing ID 718468
Sold Date 04/25/24
Style Two Story
Bedrooms 4
Full Baths 2
Half Baths 1
Construction Status Good Condition
HOA Fees $4/ann
HOA Y/N Yes
Year Built 2004
Lot Size 0.320 Acres
Acres 0.32
Property Description
Stunning Immaculate two story home. 4 bedrooms,2.5 baths. Separate finished bonus room is 4th bedroom. Home is located in beautiful Fairfield Farms. Incredible Master suite on 2nd story. Exquisite kitchen features granite counters, stainless steel appliances, range, dishwasher, refrigerator and upgraded cabinets. Large windows will give you all the natural light you desire. Greatroom with fireplace open to kitchen. 1st floor offers beautiful hardwood floor Formal Dining, And Formal living/Office. Separate Arts/Craft room on the other side of the laundry room. You will fall in love with this floor plan. Staircase leads to 2nd level additional bedrooms, Master Suite and bonus bedroom. Attached 2-car garage. Entertain inside or relax outside and enjoy the fresh air on your beautifully maintained lawn. Surprise awaits you in this wonderful quiet welcoming community. You will absolutely enjoy vacationing at home. Don't miss out on an opportunity to tour this home. Call today for your private showing. This home will not last...
Location
State NC
County Cumberland
Rooms
Basement Crawl Space
Interior
Interior Features Breakfast Area, Ceiling Fan(s), Cathedral Ceiling(s), Separate/Formal Dining Room, Double Vanity, Entrance Foyer, Granite Counters, Jetted Tub, Separate Shower, Vaulted Ceiling(s), Walk-In Closet(s), Window Treatments
Heating Central, Gas
Flooring Hardwood, Tile, Carpet
Fireplaces Number 1
Fireplaces Type Gas Log
Fireplace No
Window Features Blinds
Appliance Dishwasher, Disposal, Microwave, Range
Laundry Washer Hookup, Dryer Hookup, Main Level, In Unit
Exterior
Exterior Feature Fence, Porch, Patio
Parking Features Attached, Garage
Garage Spaces 2.0
Garage Description 2.0
Fence Back Yard
Water Access Desc Public
Porch Patio, Stoop
Building
Lot Description 1/4 to 1/2 Acre Lot, Level, Pond
Entry Level Two
Sewer Public Sewer
Water Public
Architectural Style Two Story
Level or Stories Two
New Construction No
Construction Status Good Condition
Schools
Elementary Schools Long Hill Elementary (2-5)
Middle Schools Pine Forest Middle School
High Schools Pine Forest Senior High
Others
HOA Name FairField Farms HOA
Tax ID 0531-74-3989.000
Ownership More than a year
Security Features Security System,Smoke Detector(s)
Acceptable Financing Cash, Conventional, FHA, New Loan, USDA Loan, VA Loan
Listing Terms Cash, Conventional, FHA, New Loan, USDA Loan, VA Loan
Financing VA
Special Listing Condition Standard
Read Less
Want to know what your home might be worth? Contact us for a FREE valuation!

Our team is ready to help you sell your home for the highest possible price ASAP
Bought with CENTURY 21 Family Realty






