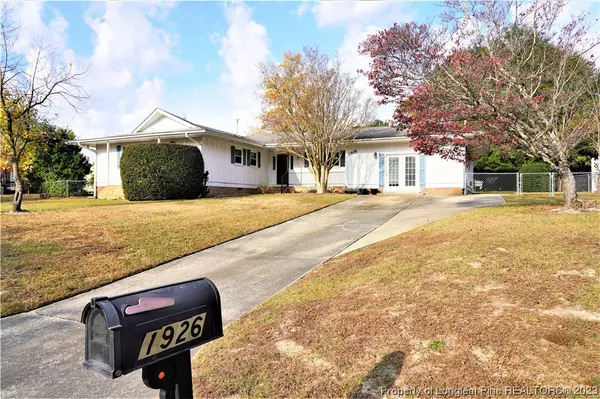$184,500
$184,500
For more information regarding the value of a property, please contact us for a free consultation.
1926 Martindale DR Fayetteville, NC 28304
3 Beds
2 Baths
1,863 SqFt
Key Details
Sold Price $184,500
Property Type Single Family Home
Sub Type Single Family Residence
Listing Status Sold
Purchase Type For Sale
Square Footage 1,863 sqft
Price per Sqft $99
Subdivision Evergreen
MLS Listing ID 715734
Sold Date 12/18/23
Style One Story
Bedrooms 3
Full Baths 2
Construction Status Good Condition
HOA Y/N No
Year Built 1963
Lot Size 0.310 Acres
Acres 0.31
Property Description
This nice 3 bedroom 2 bath ranch home features ALOT of room for the price!! There is a covered front porch and a large back patio to allow you to enjoy the great outdoors. Upon entering the home you have a tile entry into a huge family room with hardwood flooring. Off that family room there is another great room that has a laundry/storage room at the back of it. The updated kitchen has tile floors and gunstock cabinets with pulls and a built in desk area that provides tons of storage. All the stainless steel appliances (to include the Refrigerator) will stay with the home for the new owner. Off the kitchen there is an office/game room/hobby room and then down the hall are the 3 bedrooms. The main bedroom includes a full bath with stand up shower. The backyard is fenced in and includes an attached storage area off the back of the home. The water heater was replaced in 2022. Home is close to Cape Fear Valley Hospital, shopping, schools, restaurants & convenient to Fort Liberty.
Location
State NC
County Cumberland
Community Gutter(S)
Rooms
Basement Crawl Space
Interior
Interior Features Eat-in Kitchen, Great Room, Home Office, Kitchen/Dining Combo, Primary Downstairs, Bath in Primary Bedroom, Utility Room
Heating Heat Pump
Flooring Hardwood, Tile
Fireplaces Type None
Fireplace No
Appliance Dryer, Dishwasher, Microwave, Range, Refrigerator, Washer
Laundry Washer Hookup, Dryer Hookup, In Unit
Exterior
Exterior Feature Fence, Porch, Patio, Storage
Fence Back Yard
Community Features Gutter(s)
Water Access Desc Public
Porch Covered, Front Porch, Patio, Porch
Building
Lot Description 1/4 to 1/2 Acre Lot
Entry Level One
Sewer Public Sewer
Water Public
Architectural Style One Story
Level or Stories One
New Construction No
Construction Status Good Condition
Schools
Middle Schools Douglas Byrd Middle School
High Schools Douglas Byrd Senior High
Others
Tax ID 0416-53-3130.000
Ownership More than a year
Security Features Smoke Detector(s)
Financing VA
Special Listing Condition Standard
Read Less
Want to know what your home might be worth? Contact us for a FREE valuation!

Our team is ready to help you sell your home for the highest possible price ASAP
Bought with COLDWELL BANKER ADVANTAGE #2- HARNETT CO.






