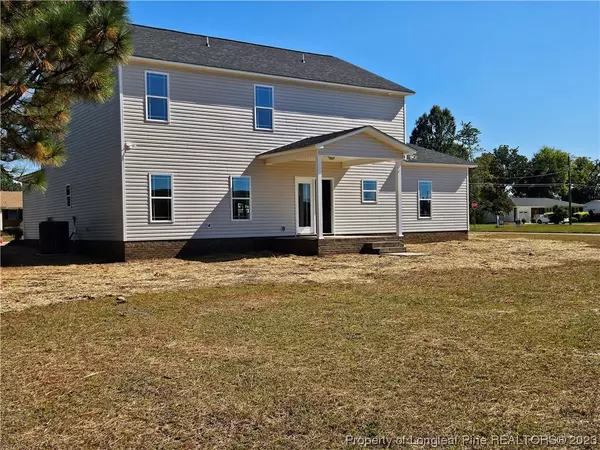$475,000
$475,000
For more information regarding the value of a property, please contact us for a free consultation.
826 Emeline AVE Fayetteville, NC 28303
4 Beds
4 Baths
2,822 SqFt
Key Details
Sold Price $475,000
Property Type Single Family Home
Sub Type Single Family Residence
Listing Status Sold
Purchase Type For Sale
Square Footage 2,822 sqft
Price per Sqft $168
Subdivision Tallywood
MLS Listing ID 712479
Sold Date 11/01/23
Style Two Story
Bedrooms 4
Full Baths 3
Half Baths 1
Construction Status New Construction
HOA Y/N No
Year Built 2023
Property Description
INTRODUCING OUR EXCLUSIVE "PEYTON"CUSTOM HOME OPPORTUNITY in popular Terry Sanford SD. If you're looking for something special at an affordable price, this may be exactly what you've been waiting for. 1st floor features unique quest suite complete with living space, bedroom & full bath. Open Concept living space with room for everyone & everything
2nd floor features 3 additional generous size bedrooms all with walk in closets including delightful expansive owners suite PLUS oversized entertainment space. Quite possibly the perfect floorplan for today's homebuyers. Be the proud owner of your Ivercon built home with signature builder finishes is sure to impress even the most finicky homebuyer. Situated on lovely corner lot in ultra convenient location tucked away in exquisite established neighborhood.
Location
State NC
County Cumberland
Rooms
Basement None
Interior
Interior Features Breakfast Area, Ceramic Bath, Ceiling Fan(s), Separate/Formal Dining Room, Double Vanity, Entrance Foyer, Granite Counters, Great Room, In-Law Floorplan, Kitchen Island, Other, See Remarks, Separate Shower, Walk-In Closet(s)
Heating Heat Pump
Cooling Central Air, Electric
Flooring Luxury Vinyl Plank, Carpet
Fireplace No
Appliance Dishwasher, Microwave, Range
Laundry Washer Hookup, Dryer Hookup, Main Level, In Unit
Exterior
Exterior Feature Porch
Parking Features Attached, Garage
Garage Spaces 2.0
Garage Description 2.0
Water Access Desc Public
Porch Covered, Front Porch, Patio, Porch, Screened
Building
Lot Description 1/4 to 1/2 Acre Lot, Cleared
Entry Level Two
Sewer Public Sewer
Water Public
Architectural Style Two Story
Level or Stories Two
New Construction Yes
Construction Status New Construction
Schools
Elementary Schools Ashley Elementary (3-5)
Middle Schools Max Abbott Middle School
High Schools Terry Sanford Senior High
Others
HOA Name non
Tax ID 0427-12-0253
Ownership Less than a year
Security Features Smoke Detector(s)
Acceptable Financing Cash, Conventional, FHA, VA Loan
Listing Terms Cash, Conventional, FHA, VA Loan
Financing VA
Special Listing Condition Standard
Read Less
Want to know what your home might be worth? Contact us for a FREE valuation!

Our team is ready to help you sell your home for the highest possible price ASAP
Bought with CENTURY 21 Liberty






