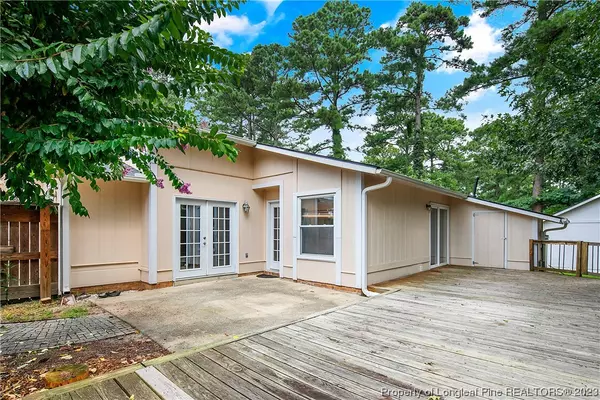$214,000
$217,000
1.4%For more information regarding the value of a property, please contact us for a free consultation.
5908 Gosfield PL Fayetteville, NC 28304
3 Beds
2 Baths
1,289 SqFt
Key Details
Sold Price $214,000
Property Type Single Family Home
Sub Type Single Family Residence
Listing Status Sold
Purchase Type For Sale
Square Footage 1,289 sqft
Price per Sqft $166
Subdivision Arran Lakes Wes
MLS Listing ID 709317
Sold Date 09/06/23
Style One Story
Bedrooms 3
Full Baths 2
Construction Status Good Condition
HOA Y/N No
Year Built 1983
Lot Size 0.280 Acres
Acres 0.28
Property Description
Welcome home to this updated 1980's ranch home. This is a 3 BR 2 bath home w/an extended outdoor deck great for family & friends gatherings located in the outskirts of Fayetteville. Home sits on a quiet cul-de-sac with beautiful flowering tree seen from the front of the home. Step into the foyer & step down into the sunken family room w/ a wood-burning fireplace and vaulted ceilings. Plenty of natural light. The formal dining room features double door that leads to the oversized deck. The deck has three access areas into the house and they are through the formal dining room, kitchen & master bedroom. Kitchen has a small area for a bistro set. At one end of the kitchen leading to the bedrooms you find the laundry area. Hallway leads into the 2 bedrooms and the master bedroom. The back has a shed w/an overhang & another small shed for tools. As a bonus there is a chicken coupe! This is a great opportunity to live in a great community that is very close to schools and shopping.
Location
State NC
County Cumberland
Community Gutter(S)
Interior
Interior Features Ceiling Fan(s), Cathedral Ceiling(s), Double Vanity, Entrance Foyer, Eat-in Kitchen, Separate/Formal Living Room, Granite Counters, Garden Tub/Roman Tub, Living/Dining Room, Vaulted Ceiling(s), Walk-In Closet(s)
Heating Heat Pump
Cooling Central Air
Flooring Carpet, Laminate, Tile
Fireplaces Number 1
Fireplaces Type Masonry
Fireplace Yes
Appliance Dishwasher, Disposal, Range, Refrigerator
Laundry Washer Hookup, Dryer Hookup, In Unit
Exterior
Exterior Feature Deck, Fully Fenced, Fence, Patio, Storage
Parking Features No Garage
Fence Full, Privacy
Community Features Gutter(s)
Water Access Desc Public
Porch Deck, Patio
Building
Lot Description 1/4 to 1/2 Acre Lot, Cleared, Cul-De-Sac, Partially Cleared
Entry Level One
Foundation Slab
Sewer Public Sewer
Water Public
Architectural Style One Story
Level or Stories One
New Construction No
Construction Status Good Condition
Schools
Elementary Schools Melvin Honeycutt Elementary
Middle Schools John Griffin Middle School
High Schools Jack Britt Senior High
Others
Tax ID 0405-08-5889.000
Ownership More than a year
Acceptable Financing ARM, Cash, Conventional, FHA, New Loan, VA Loan
Listing Terms ARM, Cash, Conventional, FHA, New Loan, VA Loan
Financing VA
Special Listing Condition Standard
Read Less
Want to know what your home might be worth? Contact us for a FREE valuation!

Our team is ready to help you sell your home for the highest possible price ASAP
Bought with COLDWELL BANKER ADVANTAGE - FAYETTEVILLE






