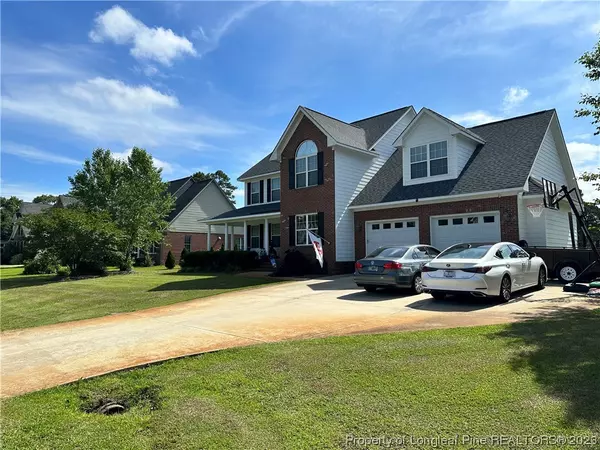$392,500
$399,900
1.9%For more information regarding the value of a property, please contact us for a free consultation.
4447 Bent Grass DR Fayetteville, NC 28312
4 Beds
3 Baths
2,608 SqFt
Key Details
Sold Price $392,500
Property Type Single Family Home
Sub Type Single Family Residence
Listing Status Sold
Purchase Type For Sale
Square Footage 2,608 sqft
Price per Sqft $150
Subdivision Baywood
MLS Listing ID 705276
Sold Date 08/11/23
Style Two Story
Bedrooms 4
Full Baths 2
Half Baths 1
Construction Status Good Condition
HOA Y/N No
Year Built 2005
Property Description
**The seller is offering 2.5% seller concession**
This beautiful home is located on a quiet street within the coveted Baywood subdivision. Walking up to the front door, a wraparound offers the perfect spot to enjoy your morning coffee or unwind in the evening as you soak in surrounding views. The main floor offers a formal dining, a den, a large kitchen w/bfast area, a laundry room, a powder room, and a living room w/fireplace. You can enter your private oasis outside through the living room, where an inviting saltwater pool beckons. This space becomes an outdoor haven for relaxation and recreation; whether hosting lively gatherings or enjoying a peaceful swim on a warm day, the pool area offers endless possibilities for enjoyment and entertainment. The primary suite on the second floor offers an ensuite bathroom with double vanities, jetted bathtub, a separate shower, a toilet, and a walk-in closet. Also on the second floor are the additional three bedrooms and a full bathroom.
Location
State NC
County Cumberland
Community Clubhouse, Community Pool, Curbs, Golf, Gutter(S), Street Lights
Rooms
Basement Crawl Space
Interior
Interior Features Breakfast Area, Bathtub, Ceiling Fan(s), Cathedral Ceiling(s), Separate/Formal Dining Room, Double Vanity, Great Room, Jetted Tub, Separate Shower, Tub Shower, Vaulted Ceiling(s), Walk-In Closet(s), Walk-In Shower, Window Treatments
Heating Heat Pump
Cooling Central Air, Electric
Flooring Hardwood, Tile, Carpet
Fireplaces Number 1
Fireplaces Type Gas Log
Fireplace No
Window Features Blinds
Appliance Dishwasher, Range, Refrigerator
Laundry Washer Hookup, Dryer Hookup, Main Level
Exterior
Exterior Feature Fence, Playground, Porch, Tennis Court(s)
Parking Features Attached, Garage, Garage Door Opener, Garage Faces Side
Garage Spaces 2.0
Garage Description 2.0
Fence Yard Fenced
Pool Indoor, In Ground, Pool, Salt Water
Community Features Clubhouse, Community Pool, Curbs, Golf, Gutter(s), Street Lights
View Y/N Yes
Water Access Desc Public
View Golf Course, Water
Porch Covered, Front Porch, Patio, Porch
Building
Lot Description 1/4 to 1/2 Acre Lot
Entry Level Two
Sewer Public Sewer
Water Public
Architectural Style Two Story
Level or Stories Two
New Construction No
Construction Status Good Condition
Schools
Elementary Schools Eastover-Central Elementary
Middle Schools Mac Williams Middle School
High Schools Cape Fear Senior High
Others
Tax ID 0477-36-7181.000
Ownership More than a year
Security Features Smoke Detector(s)
Acceptable Financing Cash, Conventional, 1031 Exchange, FHA, New Loan, VA Loan
Listing Terms Cash, Conventional, 1031 Exchange, FHA, New Loan, VA Loan
Financing Conventional
Special Listing Condition Standard
Read Less
Want to know what your home might be worth? Contact us for a FREE valuation!

Our team is ready to help you sell your home for the highest possible price ASAP
Bought with eXp Realty, LLC






