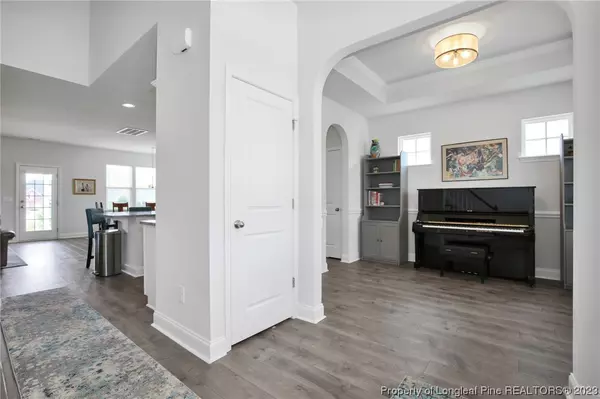$400,000
$392,900
1.8%For more information regarding the value of a property, please contact us for a free consultation.
6532 Carswell DR Fayetteville, NC 28311
4 Beds
3 Baths
2,547 SqFt
Key Details
Sold Price $400,000
Property Type Single Family Home
Sub Type Single Family Residence
Listing Status Sold
Purchase Type For Sale
Square Footage 2,547 sqft
Price per Sqft $157
Subdivision Fairfield North
MLS Listing ID 705773
Sold Date 07/21/23
Style Two Story
Bedrooms 4
Full Baths 2
Half Baths 1
Construction Status Good Condition
HOA Fees $10/ann
HOA Y/N Yes
Year Built 2020
Lot Size 0.300 Acres
Acres 0.3
Property Description
North Fayetteville's Premier Location - Fairfield North! Easy access to Ft. Bragg, shopping, schools, medical facilities and downtown Fayetteville via I-295, Ramsey Street and Pamalee Dr/Skibo Rd/Hwy 401. Exquisitely maintained home. Primary bedroom on first floor features trey ceiling with fan, spacious bath with garden tub, tile shower, tile floor, separate water closet, WIC and two sinks. Kitchen has oversized island, granite counters, stainless appliances including refrigerator, pantry along with generous counter and cabinet space. Upstairs features a spacious loft with great flexibility - home office, game room, exercise room, media room - you decide! Upstairs has 3 additional bedrooms and bath. Outside living space is a delight. The oversized patio features a large covered area along with an area for grilling and relaxing. The yard backs to a buffer. There is a parking pad and large 2-car garage. This beauty is sure to please!
Location
State NC
County Cumberland
Community Sidewalks
Interior
Interior Features Breakfast Area, Tray Ceiling(s), Ceiling Fan(s), Separate/Formal Dining Room, Entrance Foyer, Granite Counters, Garden Tub/Roman Tub, Kitchen Island, Master Downstairs, Open Concept, Separate Shower, Tub Shower, Water Closet(s), Walk-In Closet(s), Walk-In Shower, Window Treatments
Heating Electric, Forced Air, Heat Pump
Cooling Central Air, Electric
Flooring Carpet, Tile, Vinyl
Fireplaces Number 1
Fireplaces Type Gas, Vented
Fireplace Yes
Window Features Blinds
Appliance Dishwasher, Disposal, Microwave, Plumbed For Ice Maker, Range, Refrigerator
Laundry Washer Hookup, Dryer Hookup, Main Level
Exterior
Exterior Feature Porch, Patio
Parking Features Attached, Garage, Garage Door Opener
Garage Spaces 2.0
Garage Description 2.0
Community Features Sidewalks
Water Access Desc Public
Porch Covered, Front Porch, Patio, Porch
Building
Lot Description 1/4 to 1/2 Acre Lot, Cleared, Interior Lot, Level
Entry Level Two
Foundation Slab
Sewer Public Sewer
Water Public
Architectural Style Two Story
Level or Stories Two
New Construction No
Construction Status Good Condition
Schools
Elementary Schools Long Hill Elementary (2-5)
Middle Schools Pine Forest Middle School
High Schools Pine Forest Senior High
Others
HOA Name Fairfield Farms Phase 4 Property Owners
Tax ID 0531659859
Ownership More than a year
Security Features Smoke Detector(s)
Acceptable Financing Cash, New Loan
Listing Terms Cash, New Loan
Financing VA
Special Listing Condition Standard
Read Less
Want to know what your home might be worth? Contact us for a FREE valuation!

Our team is ready to help you sell your home for the highest possible price ASAP
Bought with KELLER WILLIAMS REALTY (FAYETTEVILLE)






