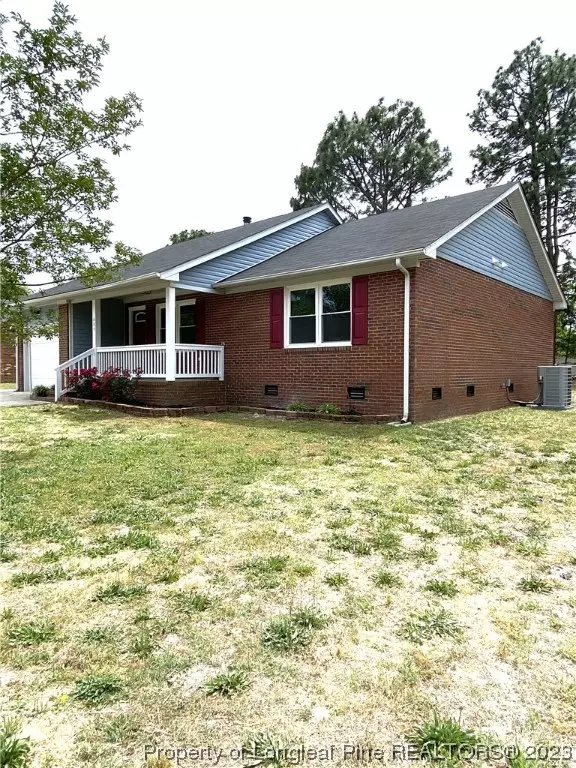$215,000
$215,000
For more information regarding the value of a property, please contact us for a free consultation.
409 Wakefield DR Hope Mills, NC 28348
3 Beds
2 Baths
1,208 SqFt
Key Details
Sold Price $215,000
Property Type Single Family Home
Sub Type Single Family Residence
Listing Status Sold
Purchase Type For Sale
Square Footage 1,208 sqft
Price per Sqft $177
Subdivision Crossgates
MLS Listing ID 704606
Sold Date 06/29/23
Style One Story
Bedrooms 3
Full Baths 2
Construction Status Good Condition
HOA Y/N No
Year Built 1992
Lot Size 10,018 Sqft
Acres 0.23
Property Description
2023 FULL RENOVATION FROM TOP TO BOTTOM, SMELLS LIKE NEW CONSTRUCTION!! 1,208 SQFT SPACIOUS RANCH, BRAND NEW ROOF, VINYL WINDOWS, HVAC AND BRAND NEW ELECTRICAL WIRING THROUGHOUT ENTIRE HOME, NOTHING TO WORRY ABOUT FOR YEARS TO COME. BRAND NEW KITCHEN COUNTERS, CABINETS & CUSTOM BACKSPLASH, ADJOINED BY LARGE DINING AREA & SEPARATE LAUNDRY. NEW CARPET IN BEDROOMS, LUXURY LVP IN LIVING AREA, BEAUTIFUL TILE FLOORS IN KITCHEN, LAUNDRY & BATHS. LARGE LIVING ROOM W/ CUSTOM TILE FIREPLACE. COMPLETELY NEW BATHROOMS, VERY SPACIOUS OWNERS SUITE W/ WALK IN CLOSET & CUSTOM TILE SHOWER BEHIND SLIDING GLASS DOORS. EVERY SWITCH, OUTLET, LIGHTING- FIXTURE, INTERIOR DOORS & ALL TRIM ..ETC IS ALL BRAND NEW. SINGLE GARAGE WITH EXTRA PARKING PAD, FENCED BACK YARD WITH NEW DECK. MOVE QUICKLY, THIS IS NOT EXPECTED TO LAST!! *****$3,000 Buyer credit for closing costs & upgrades******
Location
State NC
County Cumberland
Rooms
Basement Crawl Space
Interior
Interior Features Ceiling Fan(s), Eat-in Kitchen, Kitchen/Dining Combo, Walk-In Closet(s)
Heating Heat Pump
Cooling Central Air
Flooring Carpet, Ceramic Tile, Tile
Fireplaces Number 1
Fireplaces Type Factory Built
Fireplace Yes
Window Features Insulated Windows
Appliance Dishwasher, Range, Range Hood
Laundry Washer Hookup, Dryer Hookup, In Unit
Exterior
Exterior Feature Deck, Fence
Parking Features Attached, Garage
Garage Spaces 1.0
Garage Description 1.0
Fence Back Yard
Water Access Desc Public
Porch Covered, Deck, Porch
Building
Lot Description < 1/4 Acre, Cul-De-Sac
Entry Level One
Sewer Public Sewer
Water Public
Architectural Style One Story
Level or Stories One
New Construction No
Construction Status Good Condition
Schools
Middle Schools South View Middle School
High Schools South View Senior High
Others
Tax ID 0425-74-2700.000
Ownership Less than a year
Security Features Smoke Detector(s)
Acceptable Financing Cash, Conventional, FHA, USDA Loan, VA Loan
Listing Terms Cash, Conventional, FHA, USDA Loan, VA Loan
Financing Conventional
Special Listing Condition Standard
Read Less
Want to know what your home might be worth? Contact us for a FREE valuation!

Our team is ready to help you sell your home for the highest possible price ASAP
Bought with REALTY ONE GROUP LIBERTY






