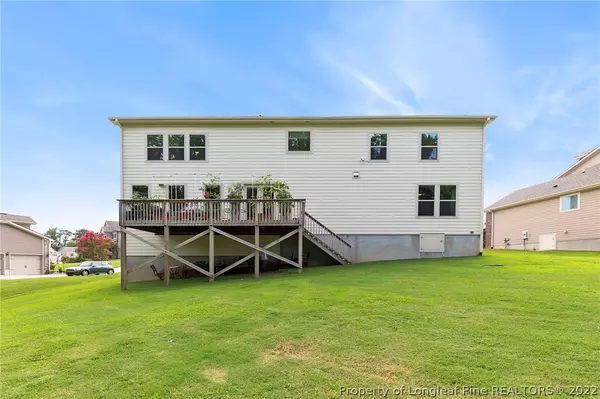$650,000
$650,000
For more information regarding the value of a property, please contact us for a free consultation.
1528 Farthingale CT Raleigh, NC 27603-8283
4 Beds
4 Baths
4,214 SqFt
Key Details
Sold Price $650,000
Property Type Single Family Home
Sub Type Single Family Residence
Listing Status Sold
Purchase Type For Sale
Square Footage 4,214 sqft
Price per Sqft $154
Subdivision Braxtn
MLS Listing ID 691689
Sold Date 10/14/22
Style Other
Bedrooms 4
Full Baths 3
Half Baths 1
Construction Status Good Condition
HOA Fees $43/ann
HOA Y/N Yes
Year Built 2014
Lot Size 0.650 Acres
Acres 0.65
Property Description
Like new CUSTOM energy efficient home on quiet cul de sac street. This home is HUGE! Large deck and open floor plan make this home great for entertaining. Huge 1st floor Flex Room can be Home Office, Guest Room, Man Cave, Home gym or craft room. The Master Bedroom has an enormous closet with direct access to master bathroom, laundry room and attic. Feels like Country living w/ 15 minute drive to downtown Raleigh. Home comes with surround sound , water filtration (totally maintenance free) system, ring doorbell and front and back cameras, dual climate control, soaker tubs in each bathroom, gas fireplace with underground gas tank. Home has an incapsulated crawl space. Please see documents for a list of all addl features. Showings will only be from 9am - 4pm and sellers may be present. Please schedule through showing time. All showings will be approved by seller.
Location
State NC
County Wake
Community Gutter(S)
Rooms
Basement Crawl Space, None
Interior
Interior Features Attic, Bathtub, Tray Ceiling(s), Separate/Formal Dining Room, Entrance Foyer, Eat-in Kitchen, Granite Counters, Kitchen/Dining Combo, Separate Shower, Tub Shower, Walk-In Closet(s)
Heating Heat Pump, Other, Zoned
Cooling Central Air
Flooring Carpet, Ceramic Tile, Hardwood
Fireplaces Number 1
Fireplaces Type Gas Log
Fireplace No
Window Features Insulated Windows
Appliance Double Oven, Dishwasher
Exterior
Exterior Feature Deck
Parking Features Attached, Garage
Garage Spaces 3.0
Garage Description 3.0
Community Features Gutter(s)
Water Access Desc Public
Porch Deck
Building
Lot Description Wooded
Sewer Public Sewer
Water Public
Architectural Style Other
New Construction No
Construction Status Good Condition
Schools
Middle Schools Wake - North Garner
High Schools Wake - Garner
Others
HOA Name Braxton Point HOA
Tax ID 0698.04-93-4796-000
Ownership More than a year
Security Features Smoke Detector(s)
Acceptable Financing Cash, Conventional, FHA, New Loan, VA Loan
Listing Terms Cash, Conventional, FHA, New Loan, VA Loan
Financing Conventional
Special Listing Condition Standard
Read Less
Want to know what your home might be worth? Contact us for a FREE valuation!

Our team is ready to help you sell your home for the highest possible price ASAP
Bought with Howard Perry & Walston Realtor






