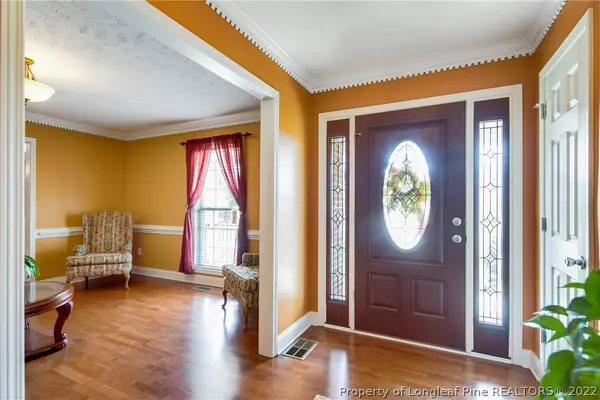$378,000
$385,000
1.8%For more information regarding the value of a property, please contact us for a free consultation.
6545 Draycott RD Fayetteville, NC 28311
5 Beds
3 Baths
3,947 SqFt
Key Details
Sold Price $378,000
Property Type Single Family Home
Sub Type Single Family Residence
Listing Status Sold
Purchase Type For Sale
Square Footage 3,947 sqft
Price per Sqft $95
Subdivision Fairfield Farms
MLS Listing ID 632941
Sold Date 08/24/20
Style Two Story
Bedrooms 5
Full Baths 3
HOA Fees $55/mo
HOA Y/N Yes
Year Built 2006
Property Description
The Residential Group presents this beautiful 5bd/3ba custom all brick home located in the desirable Fairfield Farms subdivision. The gorgeous hardwood floors complimented by the exquisite custom trim greets you as you enter the foyer and throughout the great room, formal living and stunning dining room. The main level also features 2 guest bedrooms and the spacious master bedroom which includes a walk-in closet and gorgeous bath with double vanities, jetted tub, and separate shower. Enjoy the privacy of the sunroom for your morning coffee or just the pleasure of family time. This home also features a gourmet eat-in kitchen with a glass cook stove top, double ovens, and granite counter tops. The extensive counter bar makes it easy to display your cuisine while entertaining guest. The second level of the home features a massive size bonus room, wet bar, full bath and 2 guest bedrooms. Come see all the dazzling custom features for yourself, you will not be disappointed!
Location
State NC
County Cumberland
Rooms
Basement Crawl Space
Interior
Interior Features Attic, Wet Bar, Tray Ceiling(s), Ceiling Fan(s), Separate/Formal Dining Room, Double Vanity, Entrance Foyer, Eat-in Kitchen, Separate/Formal Living Room, Granite Counters, Master Downstairs, Living/Dining Room, Separate Shower, Sun Room, Walk-In Closet(s)
Cooling Central Air, Electric
Flooring Hardwood, Tile, Carpet
Fireplaces Number 1
Fireplaces Type Gas Log
Fireplace Yes
Appliance Cooktop, Double Oven, Dishwasher, Disposal, Microwave, Refrigerator
Laundry Washer Hookup, Dryer Hookup, Main Level
Exterior
Exterior Feature Sprinkler/Irrigation, Porch, Patio, Storage
Parking Features Attached, Garage
Garage Spaces 2.0
Garage Description 2.0
Water Access Desc Public
Porch Front Porch, Patio, Porch
Building
Lot Description 1/4 to 1/2 Acre Lot, Cul-De-Sac
Entry Level Two
Sewer Public Sewer
Water Public
Architectural Style Two Story
Level or Stories Two
New Construction No
Schools
Elementary Schools Long Hill Elementary (2-5)
Middle Schools Pine Forest Middle School
High Schools Pine Forest Senior High
Others
HOA Name Fairfield Farms Home Owners Association
Tax ID 0531-76-4017
Ownership More than a year
Security Features Smoke Detector(s)
Acceptable Financing Cash, New Loan
Listing Terms Cash, New Loan
Financing Conventional
Special Listing Condition Standard
Read Less
Want to know what your home might be worth? Contact us for a FREE valuation!

Our team is ready to help you sell your home for the highest possible price ASAP
Bought with FATHOM REALTY NC LLC.






