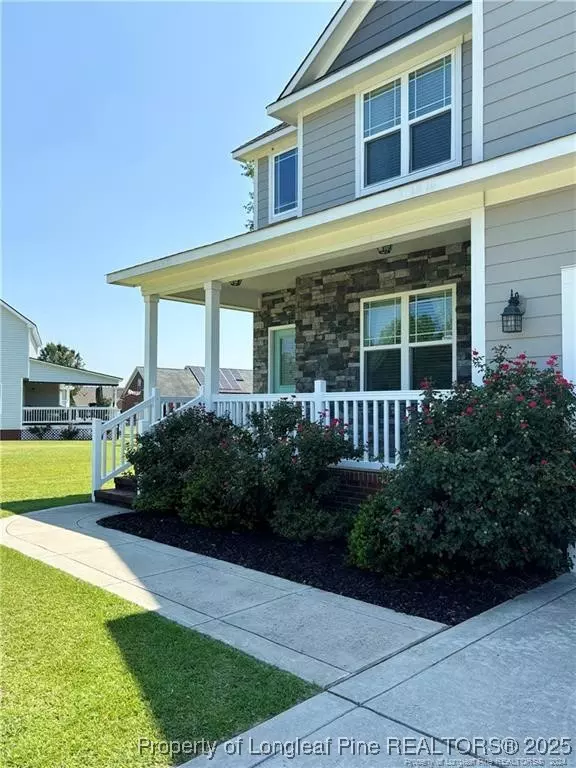7031 Glynn Mill Farm DR Fayetteville, NC 28306
4 Beds
3 Baths
2,437 SqFt
UPDATED:
01/07/2025 02:50 AM
Key Details
Property Type Single Family Home
Sub Type Single Family Residence
Listing Status Active
Purchase Type For Sale
Square Footage 2,437 sqft
Price per Sqft $153
Subdivision Glynn Mill Farm
MLS Listing ID 736994
Style Two Story
Bedrooms 4
Full Baths 2
Half Baths 1
Construction Status Good Condition
HOA Y/N No
Year Built 2017
Property Description
Keep straight into your massive great room and you are met with beautiful upgraded light fixtures, ventless gas fireplace, a spacious area to add seating area for additional eating and entertaining, from there turn and look at your gorgeous kitchen straight out of a magazine with granite countertops, huge kitchen island, stainless steel wine cooler and so much space to cook, entertain, relax and enjoy your family or spend quiet time alone cooking your favorite meals.
Downstairs is complete with a mudroom, half bath, 3 car garage and a huge backyard. Retire upstairs to four huge bedrooms, laundry conveniently located so you aren't climbing stairs and so much more!!
Location
State NC
County Cumberland
Rooms
Basement None
Interior
Interior Features Breakfast Area, Ceiling Fan(s), Coffered Ceiling(s), Separate/Formal Dining Room, Double Vanity, Entrance Foyer, Granite Counters, Great Room, Garden Tub/Roman Tub, High Ceilings, Kitchen Island, Pantry, Recessed Lighting, Smooth Ceilings, Storage, Separate Shower, Tub Shower, Water Closet(s), Walk-In Closet(s)
Heating Fireplace(s), Heat Pump
Flooring Hardwood, Tile, Carpet
Fireplaces Number 1
Fireplaces Type Gas, Great Room
Inclusions Washer, dryer, riding lawn mower
Fireplace Yes
Appliance Cooktop, Dryer, Dishwasher, Electric Range, Disposal, Microwave, Oven, Range, Refrigerator, Stainless Steel Appliance(s), Wine Cooler, Water Heater, Washer
Laundry Washer Hookup, Dryer Hookup, In Unit
Exterior
Exterior Feature Fence, Porch, Patio, Storage
Parking Features Attached, Garage
Garage Spaces 3.0
Garage Description 3.0
Fence Back Yard, Yard Fenced
Water Access Desc Well
Porch Covered, Front Porch, Patio, Porch
Building
Lot Description Cleared, Level
Entry Level Two
Sewer Septic Tank
Water Well
Architectural Style Two Story
Level or Stories Two
New Construction No
Construction Status Good Condition
Schools
Middle Schools Grays Creek Middle School
High Schools Grays Creek Senior High
Others
Tax ID 0440-00-5702.000
Ownership Less than a year
Security Features Smoke Detector(s)
Acceptable Financing Cash, Conventional, FHA, New Loan, USDA Loan, VA Loan
Listing Terms Cash, Conventional, FHA, New Loan, USDA Loan, VA Loan
Special Listing Condition Standard






